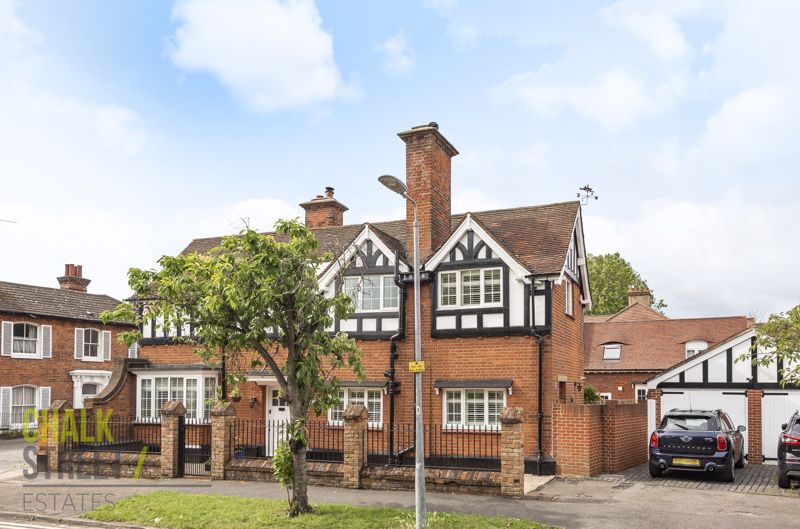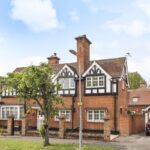South Drive, Gidea Park, RM2
Offers Over
£700,000
Sold STCDetached House
Property Features
- 3 Bedroom Detached House
- 3 Reception Rooms
- Ground Floor W/C
- Beautifully Presented Throughout
- Unique Character Property
- Stunning Architecture & Original Features Throughout
- South Facing Rear Garden
- Off Street Parking
- Garage
- 0.2 Miles From Gidea Park Crossrail Station
About This Property
** Initial viewings are available via our 3D tour **Constructed in 1898 and oozing a wealth of charm, character and history is this stunning, 3 bedroom detached house.
Arguably one of Gidea Park's most distinguishable homes, 'South Lodge' is an elegant Arts and Crafts style property, designed by the famed English Architect William Howard Seth-Smith who was also built Hare Cottage (now Hare Park School) just a few hundred yards away.
Upon entering the home via the attractive, canopied front door the welcoming hallway dissects the two ground floor reception rooms with the living room to the left and charismatic dining room to the right. The original, exposed cobbled stone flooring within the hallway is flanked by original, exposed wooden flooring in both the living and dining rooms.
Generously proportioned, the living room is beautifully presented with painted walls, decorative cornice, ceiling rose, deep skirting boards, attractive wood burner with original oak beam mantel and high quality, wooden window shutters.
Leading off the living room is a dual aspect, sun room which provides access to the garden. Awash with natural light, the room could be adapted for a variety of uses including playroom, home office or TV room.
Heading back to the right hand side of the ground floor footprint, the dual aspect dining room is again presented to a high standard with a perfect mix of original features and modern decor.
A beautiful fireplace creates the perfect focal point.
Leading off this room, the kitchen is located on the very right of the home and boasts worktops to four sides, numerous above and below units, built-in dishwasher, wine cooler in addition to a double oven, overhead extractor fan and further space for essential appliances.
A side door allows access to the garden.
Completing the ground floor footprint is a handy W/C, located under the stair space, just off the dining room.
Moving to the first floor, there are two double bedrooms and a generously sized single. Each room is beautifully decorated with luxury carpet under foot, whilst the two double bedrooms also benefit from built-in wardrobes.
Finishing the internal accommodation is a well appointed family bathroom. Featuring a roll top, freestanding bath, separate walk in shower, exposed brickwork feature wall, towel rail and tiled floor.
Externally, there is a walled front garden with iron railings and entrance gate. Off street parking for two vehicles is possible via the cobbled driveway to the front and side of the home whilst there is also access to a single garage.
Once a courtyard, the south facing rear garden measures 50ft wide x 16ft deep (approx), features a stone patio then is mostly laid to lawn with mature planting throughout the perimeter borders.
Viewing is strongly advised to fully appreciate everything this wonderful and unique home has to offer.
Call our Havering Office on 01708 922837 for more information or to arrange a viewing.

