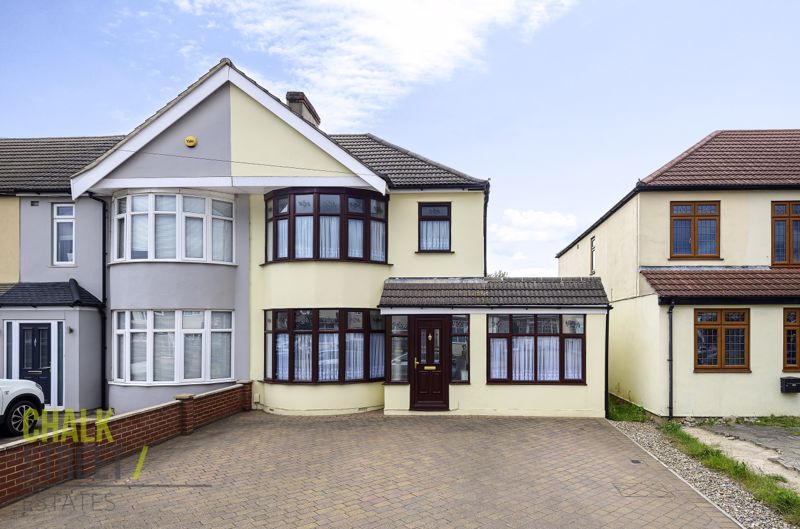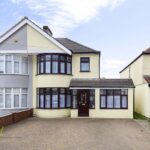South End Road, Rainham, RM13
Offers Over
£550,000
Sold STCEnd of Terrace House
Property Features
- Four Bedroom End of Terrace House
- Extended To The Side & Rear
- Well Presented Throughout
- Spacious Through-Lounge
- Ground Floor Shower Room
- Off Street Parking With Side Access
- 70' Rear Garden With Large Outbuilding / Bar
- Close Proximity To Local Shops & Schools
- Under A Mile From Rainham Station
- Potential To Extend Further at First Floor & Loft Space (STPP)
About This Property
Located within walking distance to local shops, schools and transport links is this well maintained and spacious, four bedroom, extended, end of terrace house.Upon entering the property, you are greeted with a welcoming entrance hallway with stairs rising to the first floor and carpet underfoot.
Situated at the front of the home, drawing light from the attractive walk-in bay window, is the spacious lounge which is open on to a second reception space, currently being used as a bar. Spanning the left side of the home and measuring 30 ft. in length, the rooms are awash with character such as an exposed brick fireplace and wooden beams. Sliding patio doors open onto the rear garden.
Towards the rear of the home, the kitchen comprises ample worktops, wall and base units and space for essential appliances. A single door leads to the rear garden.
The ground floor accommodation also enjoys a large master bedroom with ample fitted wardrobes. Measuring 17’ x 8’3, the room can easily be converted to a home office, playroom or study.
Completing the ground floor footprint is the fully tiled shower room.
Heading upstairs, there are two double bedrooms that boast fitted wardrobes, and a further single bedroom. Each room is pleasantly decorated with carpet underfoot.
Finishing the internal layout is the family bathroom.
Externally, there is ample off street parking to the front via the brick paved driveway and side gate access to the rear garden.
Backing onto Hornchurch Country Park, the 70’ rear garden commences with a patio with the remainder mostly laid to lawn with a variety of mature planting, flowerbeds and shrubs. At the base of the garden there is a substantial outbuilding which is predominately used as an entertainment room fitted with lighting and power.
With potential to further extended at first floor and convert the loft space like many others in the immediate area (STPP), viewing is highly recommended to fully appreciate this lovely family home.
Call our Havering Office on 01708 922837 for more information or to arrange a viewing.

