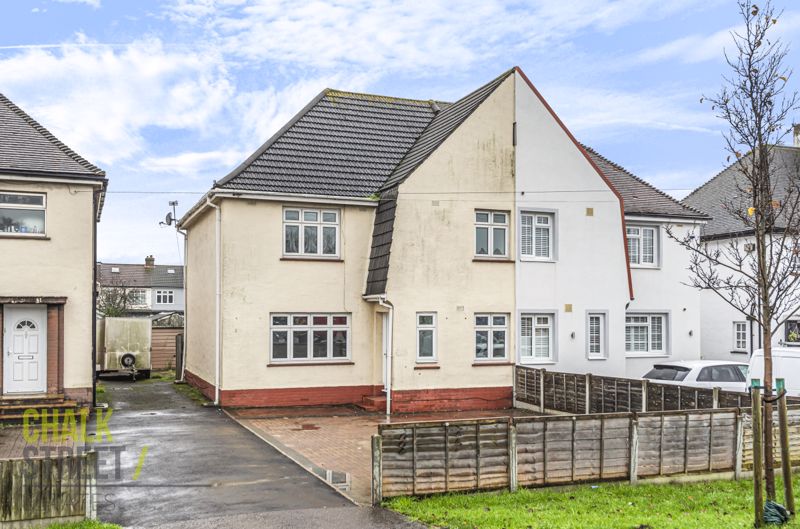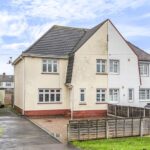Southend Arterial Road, Hornchurch, RM11
Offers Over
£440,000
| Sold STC
Features
 3 bedrooms
3 bedrooms 1 bathroom
1 bathroom 3 receptions
3 receptions- No Onward Chain
- Three Bedrooms
- Semi-Detached House
- Renovated Throughout
- Three Reception Rooms
- Off Street Parking With Side Gate Access
- Garage
- 77'5 South Facing Rear Garden
- 0.6 Miles From Harold Wood Station
- 0.3 Miles From Ofsted Outstanding Rated Ardleigh Green Schools
Additional Information
- Stamp Duty: £9,500
- Tenure: Freehold
 Nearest Train Stations
Nearest Train Stations
- Harold Wood (0.6 miles)
- Gidea Park (0.9 miles)
- Emerson Park (1.2 miles)
 Nearest Tube Stations
Nearest Tube Stations
- Upminster Bridge (3.1 miles)
- Upminster (3.5 miles)
- Hornchurch (3.6 miles)
Property Description
Offered for sale with the advantage of no onward chain, located just 0.6 miles from Harold Wood Crossrail Station and within walking distance of Ofsted 'outstanding' rated Ardleigh Green Schools is this three bedroom, semi-detached house.
Upon entering the home, you are greeted with a welcoming entrance with access to all of the ground floor living accommodation and stairs rising to the first floor.
Drawing light from the window to the front elevation, the principal reception room is decorated with a modern palette, enjoying a feature wall, luxury carpets and ample space for a dining table and chairs.
Measuring 12’11 x 12’, the second reception room is well presented with deep skirting, cornice coving and luxury carpet underfoot.
Boasting work surfaces to three sides, numerous wall and base units and space for essential appliances, the kitchen is nicely present.
Completing the ground floor footprint is the 3rd reception room that could be used as a study, playroom or even a 4th bedroom, situated at the front of the home.
A single door off the hallway, at the rear of the home, provides external access to the garden.
Heading up to the first floor, there are three comfortable double bedrooms which are all beautifully decorated with carpet underfoot.
The well-appointed, modern family bathroom and separate W/C finishes the internal accommodation.
Externally, there is off street parking to the front with shared driveway to the garage and side gate access.
The 77’ south facing rear garden is mostly laid to lawn and provides access to the garage and separate store room.
Recently refurbished throughout - including newly plastered walls and ceilings, new fitted internal and external doors, a new heating system / radiators, new carpets and a newly fitted bathroom, this home should be viewed to fully appreciate everything it has to offer.
Upon entering the home, you are greeted with a welcoming entrance with access to all of the ground floor living accommodation and stairs rising to the first floor.
Drawing light from the window to the front elevation, the principal reception room is decorated with a modern palette, enjoying a feature wall, luxury carpets and ample space for a dining table and chairs.
Measuring 12’11 x 12’, the second reception room is well presented with deep skirting, cornice coving and luxury carpet underfoot.
Boasting work surfaces to three sides, numerous wall and base units and space for essential appliances, the kitchen is nicely present.
Completing the ground floor footprint is the 3rd reception room that could be used as a study, playroom or even a 4th bedroom, situated at the front of the home.
A single door off the hallway, at the rear of the home, provides external access to the garden.
Heading up to the first floor, there are three comfortable double bedrooms which are all beautifully decorated with carpet underfoot.
The well-appointed, modern family bathroom and separate W/C finishes the internal accommodation.
Externally, there is off street parking to the front with shared driveway to the garage and side gate access.
The 77’ south facing rear garden is mostly laid to lawn and provides access to the garage and separate store room.
Recently refurbished throughout - including newly plastered walls and ceilings, new fitted internal and external doors, a new heating system / radiators, new carpets and a newly fitted bathroom, this home should be viewed to fully appreciate everything it has to offer.
Entrance Hallway
Living Room 13' 0'' x 9' 11'' (3.96m x 3.02m)
Dining Area 12' 11'' x 12' 0'' (3.93m x 3.65m)
Study 10' 3'' x 5' 8'' (3.12m x 1.73m)
Kitchen 10' 9'' x 9' 0'' (3.27m x 2.74m)
First Floor Landing
Bedroom 1 12' 11'' x 11' 11'' (3.93m x 3.63m)
Bedroom 2 12' 11'' x 9' 11'' (3.93m x 3.02m)
Bedroom 3 10' 8'' x 9' 9'' (3.25m x 2.97m)
Bathroom
W/C
Rear Garden 77' 0'' x 30' 0'' (23.45m x 9.14m)
Garage 15' 9'' x 10' 6'' (4.80m x 3.20m)
Similar Properties
-
Penzance Gardens, Harold Hill, RM3
Offers Over £450,000 Sold STCOffered for sale with the added advantage of no onward chain, located within close proximity to local amenities, Harold Wood Elizabeth Line Station and boasting excellent transport links, is this three bedroom end of terrace house. Affording a 50 ft. rear garden and garage, with a large, gated side... -
Anstead Drive, Rainham, RM13
Offers Over £425,000 Sold STCConveniently located just over half a mile away from Rainham station, within walking distance from Ingrebourne Hill Country Park, and well presented throughout, is this three bedroom semi-detached house. Upon entering the home, you are greeted with a welcoming entrance hallway with stairs rising t...


