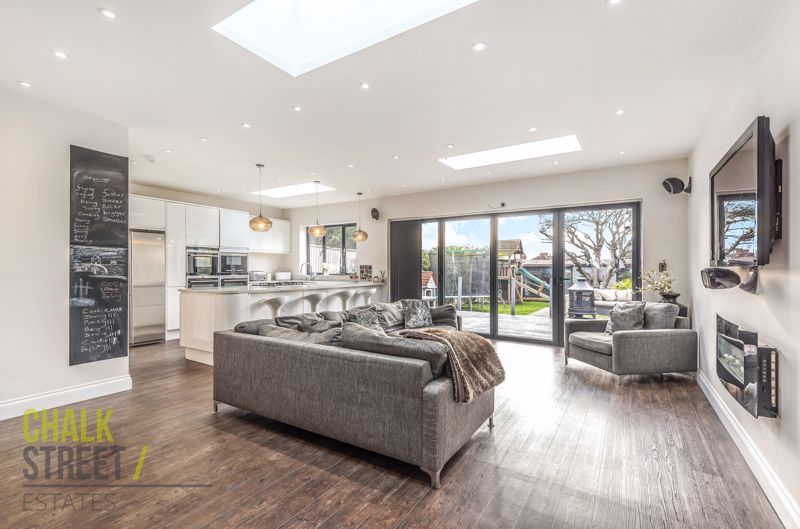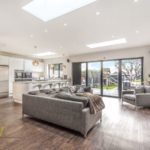Southend Arterial Road, Hornchurch, RM11
Offers Over
£500,000
Sold STCSemi-Detached Bungalow
Property Features
- 1448 Sq. Ft. Semi-Detached Chalet Bungalow
- 5 Bedrooms
- Beautifully Presented Throughout
- Stunning Kitchen and Bathrooms
- Utility Room
- Superb Reception Space
- Chic Decor
- 60' South West Facing Rear Garden
- 27' x 14' Outbuilding / Annexe
- Off Street Parking
About This Property
Presented to a remarkable standard throughout is this stunning, extended, 5 bedroom chalet-bungalow with accompanying detached outbuilding / annexe.With close to 1500 sq ft of living accommodation, the property affords an impressive, 28'8 x 25'5 kitchen / dining / family room at the rear of the home, flooded with light from bi-fold doors and three roof lanterns. Underfloor heating runs throughout the entire area.
The modern kitchen boasts multiple units, integrated appliances, quartz worktops and large breakfast bar.
Located directly off the kitchen is a handy utility room with further storage space, worktops and plumbing.
Three of the five bedrooms are located at ground floor, the two largest at the front of the home, both benefiting from bay windows, sublime decor and high quality laminate flooring. The third bedroom is a spacious single bedroom with built-in wardrobes.
Completing the ground floor footprint is the recently installed, modern and simply sublime family bathroom with a large freestanding bath, separate walk-in shower, vanity unit, luxury fittings, towel rail and underfloor heating.
Heading upstairs, the converted loft space accommodates 2 further bedrooms and wet-room / shower-room. Both of the bedrooms are decorated with a neutral palette with luxury carpet under foot.
Externally, there is is off street parking for multiple vehicles to the front and side gate access.
The 60' foot, south-west facing garden commences with a large raised-decking area then is mostly laid to lawn, plus a separate, fenced off 'snug' seating area with artificial grass.
At the base of the garden is a 26'7 x 14' outbuilding with power, lighting and plumbing that would make a perfect project for someone looking to create a studio, gym, home office or annexe.
Call our Havering Office on 01708 922837 for more information or to arrange a viewing.

