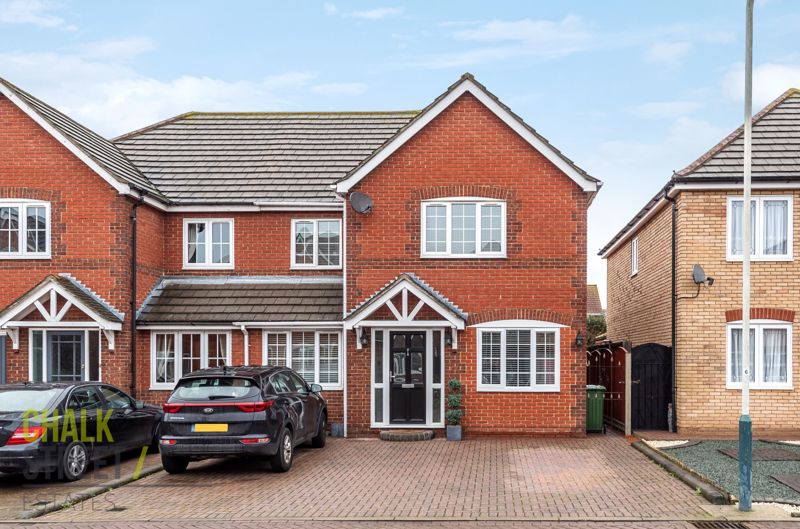Spingate Close, Hornchurch, RM12
£575,000
Sold STCSemi-Detached House
Property Features
- Semi-Detached House
- Four Double Bedrooms with En-suite to Master
- Beautifully Presented
- Spacious Open Plan Reception Room/Dining Room/Kitchen
- Utility Room
- Ground Floor WC
- Block Paved Off-Street Parking
- Quiet Cul-de-Sac Location In The Popular Suttons Farm Development
- 0.2 Miles from Ofsted 'Rated Outstanding' Scotts Primary School
- 0.6 Miles from Hornchurch Station
About This Property
Located in a quiet cul-de-sac, within the popular Suttons Farm development and just 0.2 miles from Scotts primary school and 0.6 miles from Hornchurch underground station, is this beautifully presented, four bedroom semi-detached family home.Upon entering the home, via the canopied porch, the internal accommodation commences with a welcoming entrance hallway that provides access to the ground floor living space.
Decorated with modern tones, the principal reception room is open on to the spacious, bright and airy kitchen / diner / breakfast room located at the rear of the home. Spanning the full width of the property, there is ample space for formal dining and entertaining alike, perfect for modern living.
Double patio doors to the rear and a single door to the side provides access to the garden.
The kitchen boasts numerous below and above units, butler sink, granite work surfaces and space for a double oven.
Accessed from the hallway is a well appointed utility room and separate WC. Both are finished to a high standard.
Completing the footprint is a second reception room, currently being used as a TV room but would also make the perfect playroom or home office.
Heading upstairs, there are four double bedrooms, three of which benefit from built-in wardrobes whilst the master bedroom boasts a large, en-suite shower room.
Completing the internal accommodation is the the stunning, fully tiled, family bathroom.
Externally, there is off street parking to the front and side gate access.
The rear garden commences with a a large block paving patio then is mostly laid to lawn with a variety of mature planting. A path leads to a raised decking area at the rear of the garden whilst a large garden shed provides ample storage.
Call our Havering Office on 01708 922837 for more information or to arrange a viewing.

