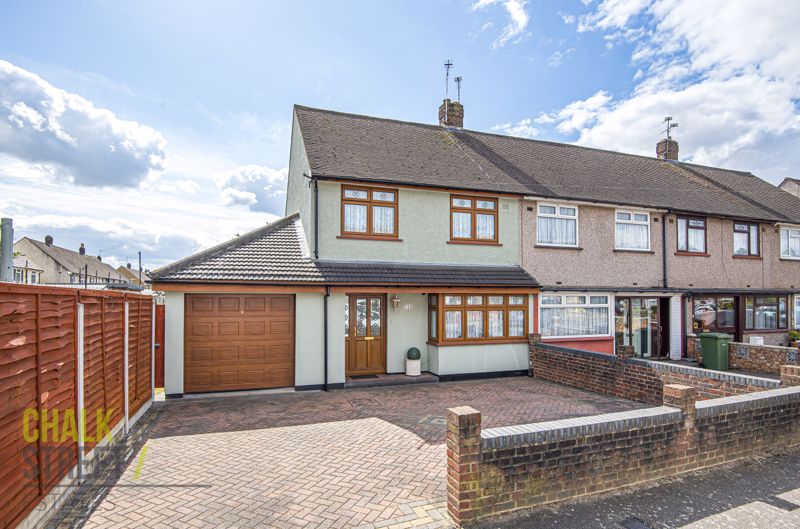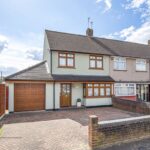St. Andrews Avenue, Elm Park, RM12
Offers Over
£450,000
| Sold STC
Features
 3 bedrooms
3 bedrooms 1 bathroom
1 bathroom 2 receptions
2 receptions- Three Bedrooms
- End of Terrace House
- Extended With Further Potential To Extend To Side & Rear (STPP)
- Two Reception Rooms
- Two Bathrooms
- Off Street Parking
- Garage
- South Facing Rear Garden
- Purpose Built Summer House
- 0.3 Miles From Elm Park Station
Additional Information
- Stamp Duty: £10,000
- Tenure: Freehold
 Nearest Train Stations
Nearest Train Stations
- Emerson Park (1.9 miles)
- Romford (2 miles)
- Rainham (Essex) (2.1 miles)
 Nearest Tube Stations
Nearest Tube Stations
- Elm Park (0.6 miles)
- Dagenham East (1.8 miles)
- Hornchurch (2.1 miles)
Property Description
Suitably located just 0.3 miles from Elm Park Station, within close proximity to local shops and amenities, is this three bedroom end of terrace house.
Upon entering the home, you are greeted with a welcoming entrance hallway with access to all of the living accommodation and stairs rising to the first floor.
Positioned at the front of the home, the spacious lounge draws light from the window to the front elevation and features deep skirtings, picture rails and decorative cornice.
The separate dining room measures 12’9 x 11’7 and enjoys sliding patio doors onto the rear garden.
The kitchen comprises numerous wall and base units, ample worktop space and room for essential appliances. A single door provides external access.
Completing the ground floor footprint, is the bathroom.
Heading upstairs, there are two large double bedrooms, both enjoying fitted wardrobes, and a single bedroom to the front.
Rounding off the internal layout is the family bathroom.
Externally, to the front there is ample off street parking via a brick paved driveway, which is bordered by a low brick wall, and access to the garage.
The south facing rear garden commences with a large patio with the remainder mostly laid to lawn. At the base of the garden there is a purpose built summer house.
With potential to extend to the rear and side (STPP), this property should be viewed to appreciate all it has to offer.
Upon entering the home, you are greeted with a welcoming entrance hallway with access to all of the living accommodation and stairs rising to the first floor.
Positioned at the front of the home, the spacious lounge draws light from the window to the front elevation and features deep skirtings, picture rails and decorative cornice.
The separate dining room measures 12’9 x 11’7 and enjoys sliding patio doors onto the rear garden.
The kitchen comprises numerous wall and base units, ample worktop space and room for essential appliances. A single door provides external access.
Completing the ground floor footprint, is the bathroom.
Heading upstairs, there are two large double bedrooms, both enjoying fitted wardrobes, and a single bedroom to the front.
Rounding off the internal layout is the family bathroom.
Externally, to the front there is ample off street parking via a brick paved driveway, which is bordered by a low brick wall, and access to the garage.
The south facing rear garden commences with a large patio with the remainder mostly laid to lawn. At the base of the garden there is a purpose built summer house.
With potential to extend to the rear and side (STPP), this property should be viewed to appreciate all it has to offer.
Entrance Hallway
Reception Room 14' 4'' x 11' 7'' (4.37m x 3.53m) max
Dining Room 12' 9'' x 11' 6'' (3.88m x 3.50m) max
Kitchen 11' 7'' x 9' 8'' (3.53m x 2.94m)
Ground Floor Bathroom
First Floor Landing
Bedroom 1 14' 5'' x 11' 6'' (4.39m x 3.50m) max
Bedroom 2 12' 3'' x 11' 6'' (3.73m x 3.50m) max
Bedroom 3 8' 10'' x 7' 10'' (2.69m x 2.39m)
Family Bathroom
Rear Garden 68' (20.71m) approx.
Summer House 13' 9'' x 9' 11'' (4.19m x 3.02m)
Garage 15' 2'' x 11' 6'' (4.62m x 3.50m)
Similar Properties
-
Berkeley Drive, Hornchurch, RM11
Offers Over £475,000 Sold STCSuitably located just 0.3 miles from Upminster Bridge Station, 0.4 miles from Upminster c2c & District Line station and within close proximity to several schools, is this spacious 3 bedroom semi detached house with the potential to extend subject to planning permission. Amassing close to 1000 s... -
Cambridge Avenue, Gidea Park, RM2
Offers Over £475,000 Sold STCSuitably situated just 0.3 miles from Gidea Park Elizabeth Line Station and 0.3 miles from Ofsted 'Outstanding Rated' Ardleigh Green School is this beautifully presented, 3 bedroom terraced house. Upon entering the property, you are greeted with a welcoming entrance hallway with stairs rising to th...


