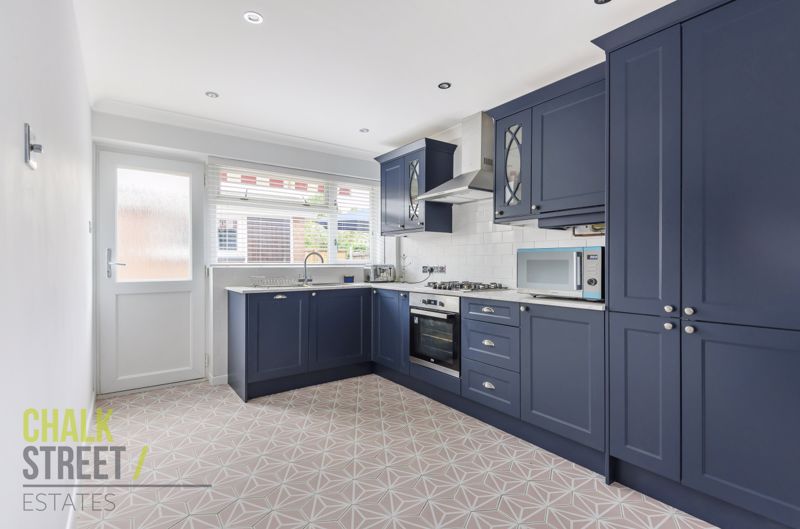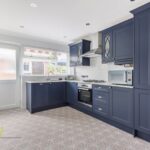St. Christopher Road, Colchester, CO4
£395,000
| For Sale
Features
 3 bedrooms
3 bedrooms 1 bathroom
1 bathroom 1 reception
1 reception- Three Bedrooms
- Detached Bungalow
- Beautifully Presented Throughout
- Spacious Lounge
- Modern Kitchen
- Wet Room
- Off Street Parking
- Detached Garage
- 1.2 Miles From Hythe Station Plus Easy Access To The A12
- Close Proximity To Local Shops, Schools & Amenities
Additional Information
- Stamp Duty: £7,250
- Tenure: Freehold
 Nearest Train Stations
Nearest Train Stations
- Hythe (Essex) (1.3 miles)
- Colchester Town (1.7 miles)
- Colchester (1.8 miles)
Property Description
Situated within a sought after area, within easy access to the A12 and walking distance to local shops and amenities, is this three bedroom detached bungalow.
Upon entering the home, via the enclosed porch, you are greeted with a welcoming hallway which provides access to all of the accommodation.
The spacious lounge measures 17’3 x 13’2 and is nicely decorated with neutral tones. Centred around a feature fireplace, the room also enjoys dual aspect windows which flood the room with natural light and a set of sliding patio doors which open onto the rear garden.
Opening through to the newly fitted kitchen which comprises numerous wall and base units, ample worktop space extending into a breakfast bar and room for essential appliances. A single door provides external access.
Positioned off the hallway are the three bedrooms with bedrooms 1 and 2 boasting fitted wardrobes.
Completing the internal layout is the family bathroom / wet room.
To the front of the home, there is a manicured garden neatly framed with a low brick wall. A driveway provides off street parking and leads to the detached garage and side gate access.
The low maintenance rear garden is mostly paved and provides an ideal space to relax on summer evenings.
Viewing is highly recommended to fully appreciate this lovely home.
Upon entering the home, via the enclosed porch, you are greeted with a welcoming hallway which provides access to all of the accommodation.
The spacious lounge measures 17’3 x 13’2 and is nicely decorated with neutral tones. Centred around a feature fireplace, the room also enjoys dual aspect windows which flood the room with natural light and a set of sliding patio doors which open onto the rear garden.
Opening through to the newly fitted kitchen which comprises numerous wall and base units, ample worktop space extending into a breakfast bar and room for essential appliances. A single door provides external access.
Positioned off the hallway are the three bedrooms with bedrooms 1 and 2 boasting fitted wardrobes.
Completing the internal layout is the family bathroom / wet room.
To the front of the home, there is a manicured garden neatly framed with a low brick wall. A driveway provides off street parking and leads to the detached garage and side gate access.
The low maintenance rear garden is mostly paved and provides an ideal space to relax on summer evenings.
Viewing is highly recommended to fully appreciate this lovely home.
Entrance Porch
Hallway
Lounge 17' 3'' x 13' 2'' (5.25m x 4.01m)
Kitchen 18' 8'' x 8' 10'' (5.69m x 2.69m)
Bedroom 1 10' x 8' 11'' (3.05m x 2.72m) max
Bedroom 2 12' 2'' x 8' 11'' (3.71m x 2.72m) max
Bedroom 3 8' 9'' x 7' 11'' (2.66m x 2.41m)
Family Bathroom / Wet Room
Garage 21' 5'' x 11' 8'' (6.52m x 3.55m)
Similar Properties
-
Pretoria Road, Romford, RM7
Offers Over £425,000 Sold STCOffered for sale with the added advantage of no onward chain, situated just 0.8 miles from Romford Elizabeth Line Station, is this three bedroom terraced house. With scope to extend to the rear and also convert the loft space like many others in the immediate area, the property offers huge potentia... -
Marshalls Road, Romford, RM7
Offers Over £400,000 Sold STCSituated within close proximity to Romford Elizabeth Line Station, Romford Town Centre, local parks and schools is this three bedroom terraced house. Upon entering the property, you are greeted by a welcoming hallway with stairs rising to the first floor. Drawing light from the large walk-in bay ...


