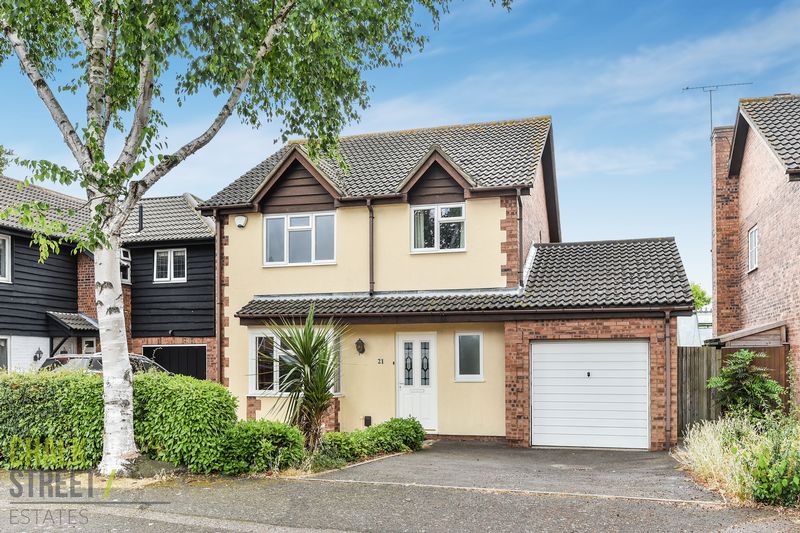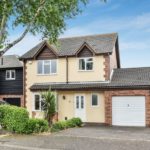St. Leonards Way, Hornchurch, RM11
Offers Over
£550,000
Sold STCDetached House
Property Features
- Four Bedrooms
- Two Reception Rooms
- Open-Plan Kitchen/Family Room
- Downstairs Cloakroom
- Popular St. Leonards Development
- Single Garage
- Off-Street Parking
- Potential to Extend (STPP)
- No Onward Chain
- South Facing Rear Garden
About This Property
Offered for sale with no onward chain, located within the much sought after St Leonards development is this bright and spacious four bedroom detached family home with potential to extend above the garage adding a 5th bedroom (STPP). Set back from the road to provide ample off street parking, the internal accommodation comprises two reception rooms with an open plan kitchen/breakfast room and additional cloakroom to the ground floor, with four bedrooms and a family bathroom to the first floor. Additionally, the property benefits from a predominantly south facing rear garden and an attached single garage.Accessed off the entrance hallway is the dining room to the front of the property, with double doors open through to the lounge at the rear. Double patio doors from the lounge provide access to the rear garden allowing plenty of natural light though in to the room. Also located towards the rear of the property is the open plan kitchen/breakfast room. Additionally to the ground floor is the cloakroom.
Upstairs are two generously proportioned double bedrooms with a further two good sized singles in addition to the family bathroom with shower.
Externally the property benefits from a south-south-east aspect rear garden laid principally to lawn with patio area and well stocked floral borders. To the front is off-street parking for two cars in addition to the attached single garage to the side.
The property offer significant potential to extend to the rear and above the garage to the side subject to obtaining relevant planning permissions.
Call our Havering Office on 01708 922837 for more information or to arrange a viewing.

