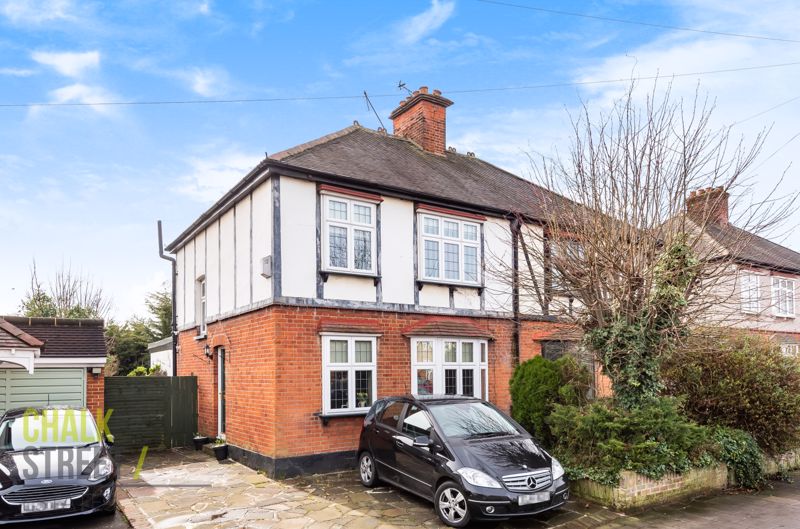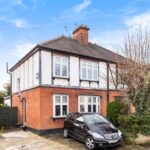St. Marys Lane, Upminster, RM14
Offers Over
£650,000
Sold STCSemi-Detached House
Property Features
- 3 Bedroom Semi-Detached House
- Extended To Rear
- 2 Reception Rooms
- Large Open-Plan Kitchen / Diner / Family Room
- Beautifully Decorated Throughout
- Fully Boarded Loft Space
- Off Street Parking For 2-3 Vehicles Plus Side Gate Access To Rear
- 75' South Facing Rear Garden
- 0.3 Miles From Upminster Station
- 0.2 Miles From The Coopers' Company & Coborn School
About This Property
Ideally located , just 0.3 miles from Upminster Station, 0.2 miles from The Coopers' Company & Coborn School and just a short stroll to Upminster Town centre and park is this beautifully presented, extended 3 bedroom semi-detached house.Ideal for those looking for a house in 'turn-key condition', the property has been much improved and meticulously maintained by the existing owners.
Upon entering the home into the hallway, there are stairs rising to the first floor plus access to the living at the front and family room at the rear.
Measuring an impressive 18'11 x 12'11, the living room is decorated with a calming, neutral palette with high quality, engineered wooden flooring underfoot that also continues throughout the ground and first floor. Further features include a large bay window to the front that floods the room with natural light, decorative cornice, deep skirting boards, ceiling rose and a handsome fireplace with a cast iron insert.
The second reception room / family room is positioned at the heart of the home and is open on to the stunning open-plan kitchen diner that spans the rear of the property within the extension. The total length of both rooms combined is an impressive 30 ft.
The entire space is again decorated with modern tones with views of the garden via two sets of double patio doors to the rear that provide an abundance of natural light making it bright and airy throughout.
The modern kitchen boasts numerous cream coloured units, black granite worksurfaces, integrated dishwasher and washing machine plus a large centre island that also provides additional storage and is used as a breakfast bar.
Heading upstairs, there are two double bedrooms and a spacious single room. Each room is beautifully presented with the two double rooms benefitting from wall to wall, built-in wardrobes.
Completing the internal accommodation is a bright and well-appointed family bathroom with a shower bath, white suite and tiling.
Other items to mention include a boarded loft, gas central heating (combi boiler) whilst the vendor advises that all blinds and light fittings are included in the sale.
To the front of the property there is off street parking via a dropped kerb for 2-3 vehicles plus side gate access to the rear. There is also a raised bedding area with established planting and tree that softens the street scene and provides privacy.
The 75 ft. south-facing rear garden commences with a large wooden decking area with steps down to the remainder that is mostly laid to lawn. Three fully stocked and established borders to each side and rear provide extra screening whilst at the foot of the garden, there is a handy storage shed.
Viewing is highly recommended to fully appreciate this wonderful family home.
Call our Havering Office on 01708 922837 for more information or to arrange a viewing.

