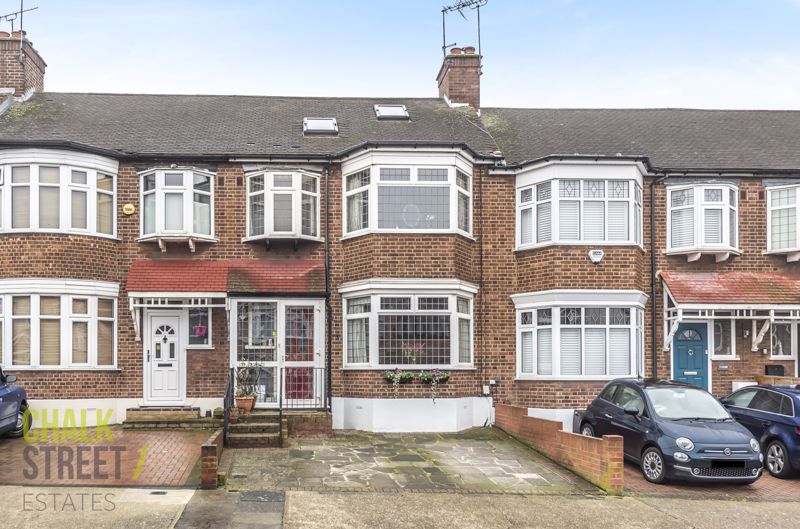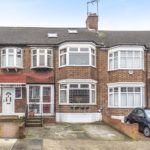Stanley Avenue, Gidea Park, RM2
Offers Over
£500,000
Sold STCTerraced House
Property Features
- Terraced House
- Four Bedrooms
- Over 1300 Sq Ft. of Living Accommodation
- Rear Extension
- Loft Extension with En-suite Shower Room
- Two Spacious Reception Rooms
- Ground Floor Shower Room
- Established and Sought After Residential Area
- Off-Street Parking for Two Cars
- 0.5 Miles from Gidea Park Crossrail Station
About This Property
Located just a short walk from Gidea Park Crossrail station, is this extended, 1304 sq. ft., four bedroom terraced property. With two reception areas, kitchen and shower room to the ground floor, the four bedrooms, family bathroom and en-suite are spread over the two upper levels. Additional features include off-street parking for two vehicles and a private, 60 ft. rear garden.The internal accommodation commences with a porch leading to the welcoming entrance hallway that provides access to the ground floor living space.
The first reception room is positioned at the front of the house and draws light from the large bay window and is beautifully decorated in a neutral pallet with feature fireplace.
The second reception room is particularly spacious, measuring 22' in length with patio doors leading to the rear garden.
The attractive and modern galley kitchen offers ample cupboard space to both wall and base level, with spaces for appliances and leads to a handy utility area and ground floor shower room.
Heading to the first floor. there are two double bedrooms and a single bedroom. A modern family bathroom is adjacent to bedroom three, which overlooks the rear garden.
Positioned within the converted loft space is the impressive master bedroom. Featuring an en-suite shower room, large dormer window to the rear and a pair of Velux windows to the front.
Externally, the driveway provides off-street parking for two vehicles.
The rear garden is of a good size and commences with a raised decking area and is predominantly laid to lawn with mature shrubs.
Call our Havering Office on 01708 922837 for more information or to arrange a viewing.

