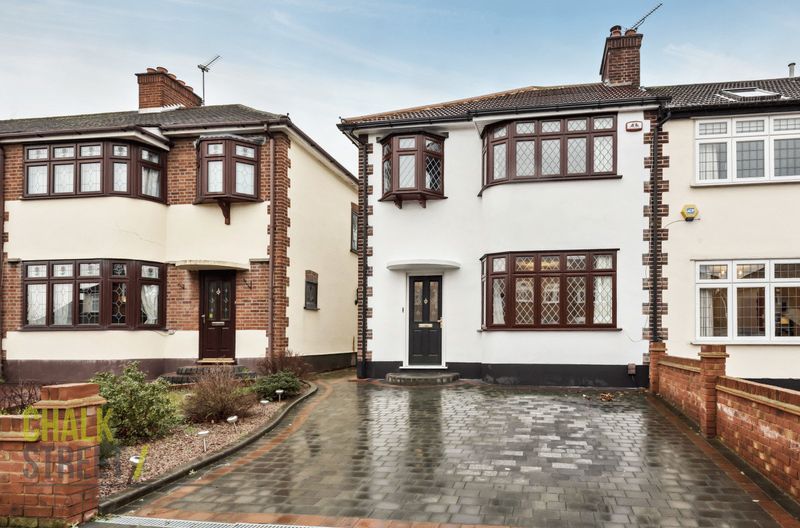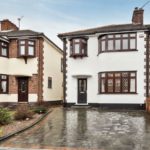Stanley Avenue, Gidea Park, RM2
£525,000
| Sold STC
Features
 3 bedrooms
3 bedrooms 2 bathrooms
2 bathrooms 2 receptions
2 receptions- Three Bedrooms
- End of Terrace
- Exceptionally Well Presented
- Modern Kitchen / Living / Dining Room
- Separate Sitting Room
- Utility Room Plus Ground Floor W/C
- Off-Street Parking
- Detached Garage
- Predominantly South Facing Rear Garden
- 0.4 Miles from Gidea Park station
Additional Information
- Stamp Duty: £13,750
- Tenure: Freehold
 Nearest Train Stations
Nearest Train Stations
- Gidea Park (0.4 miles)
- Romford (0.7 miles)
- Emerson Park (1.3 miles)
 Nearest Tube Stations
Nearest Tube Stations
- Hornchurch (3.4 miles)
- Elm Park (3.5 miles)
- Upminster Bridge (3.7 miles)
Property Description
Ideally positioned for easy access to Gidea Park Crossrail station is this extended and exceptionally well presented three bedroom end terrace property. Affording a bright and spacious, three phase, kitchen / living / dining space to the rear of the ground floor in addition to a separate living room to the front. The property also enjoys ample off-street parking and a predominantly south-facing rear garden.
The internal accommodation commences with a spacious hallway, to the front of the property is the sitting room which draws light from a walk in bay window to the front elevation.
Heading towards the rear of the property, the kitchen has been extended significantly in order to provide a truly impressive, open-plan kitchen / living / dining space. With bi-folding doors to the rear and a vaulted ceiling with Velux windows, this area creates a light and airy hub of this family home.
The sitting area portion of the room leads on to the dining space which is more towards the rear of the room near the bi-folding doors.
The kitchen area comprises a range of below counter and matching eye level units with extensive work top space.
Between the kitchen area and the hallway is the separate utility area with plumbing and space for white goods. Finally there is a ground floor cloakroom located under the stairs in the hallway.
To the first floor there are two large double bedrooms in addition to a good sized single bedroom. The master bedroom draws light from a walk in bay window to the front and built in double wardrobes.
The second double bedroom overlooks the rear of the property while the single bedroom is back at the front of the property. Finishing off the first floor, there is a modern and spacious family bathroom.
Externally, the rear garden enjoys a predominantly southerly aspect and is laid principally to lawn. At the foot of the garden is the detached garage.
The front of the property has been block paved to provide off-street parking.
The internal accommodation commences with a spacious hallway, to the front of the property is the sitting room which draws light from a walk in bay window to the front elevation.
Heading towards the rear of the property, the kitchen has been extended significantly in order to provide a truly impressive, open-plan kitchen / living / dining space. With bi-folding doors to the rear and a vaulted ceiling with Velux windows, this area creates a light and airy hub of this family home.
The sitting area portion of the room leads on to the dining space which is more towards the rear of the room near the bi-folding doors.
The kitchen area comprises a range of below counter and matching eye level units with extensive work top space.
Between the kitchen area and the hallway is the separate utility area with plumbing and space for white goods. Finally there is a ground floor cloakroom located under the stairs in the hallway.
To the first floor there are two large double bedrooms in addition to a good sized single bedroom. The master bedroom draws light from a walk in bay window to the front and built in double wardrobes.
The second double bedroom overlooks the rear of the property while the single bedroom is back at the front of the property. Finishing off the first floor, there is a modern and spacious family bathroom.
Externally, the rear garden enjoys a predominantly southerly aspect and is laid principally to lawn. At the foot of the garden is the detached garage.
The front of the property has been block paved to provide off-street parking.
Entrance Hallway
Sitting Room 13' 5'' x 12' 9'' (4.09m x 3.88m)
Living Area 12' 6'' x 11' 11'' (3.81m x 3.63m)
Kitchen / Breakfast Area 18' 4'' x 17' 5'' (5.58m x 5.30m)
Utility Room 8' 8'' x 6' 10'' (2.64m x 2.08m)
Cloakroom
First Floor Landing
Bedroom One 14' 3'' x 11' 4'' (4.34m x 3.45m)
Bedroom Two 11' 0'' x 10' 10'' (3.35m x 3.30m)
Bedroom Three 8' 6'' x 7' 6'' (2.59m x 2.28m)
Family Bathroom
Detached Garage 16' 8'' x 8' 0'' (5.08m x 2.44m)
Similar Properties
-
Grosvenor Drive, Hornchurch, RM11
£475,000 Sold STCOffered for sale with the advantage of no onward chain, located just 0.5 miles from Emerson Park Station and 0.1 miles from Ofsted 'outstanding' Towers Infant School is this spacious, 3 bedroom, end of terrace house. In need of some modernisation but offering huge potential for a side and rear exte... -
Bedford Gardens, Hornchurch, RM12
Offers Over £540,000 For SaleOffered for sale with the added advantage of no onward chain, ideally located within walking distance to Hornchurch Town Centre and 0.3 miles from Hornchurch Underground Station is this double fronted, three bedroom detached bungalow. Upon entering the home, you are greeted with a welcoming hallway...


