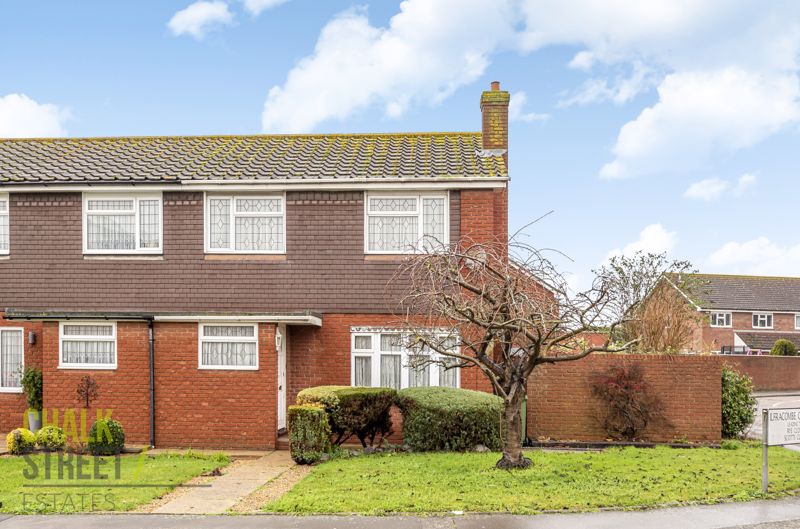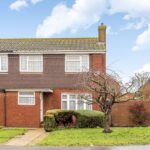Swanbourne Drive, Hornchurch, RM12
£450,000
| Sold STC
Features
 3 bedrooms
3 bedrooms 1 bathroom
1 bathroom 1 reception
1 reception- No Onward Chain
- Three Bedrooms
- Semi-Detached House
- Large Reception Room
- Corner Plot
- Off Street Parking
- Garage / Storage
- Side & Rear Access To West Facing Rear Garden
- 0.4 Miles From Ofsted Outstanding Rated Scotts Primary School
- 0.6 Miles from Hornchurch Underground Station
Additional Information
- Stamp Duty: £10,000
- Tenure: Freehold
 Nearest Train Stations
Nearest Train Stations
- Emerson Park (1.5 miles)
- Upminster (1.8 miles)
- Romford (2.3 miles)
 Nearest Tube Stations
Nearest Tube Stations
- Hornchurch (0.9 miles)
- Elm Park (1 miles)
- Upminster Bridge (2 miles)
Property Description
Offered for sale with the added advantage of no onward chain, ideally located just 0.6 miles from Hornchurch Underground station and 0.4 miles from Ofsted 'Outstanding' Scotts Primary School, is this three bedroom semi-detached property.
Upon entering the home via the enclosed porch, the accommodation commences with a large reception room (20’10 x 11’2). Features include neutral decor, laminate flooring and a centre fireplace.
The separate kitchen comprises ample wall and base units, worktops to four sides and benefits from an external single door to the side.
The original garage can be accessed from inside the home and has been split into two, with an adjoining door.
Upstairs there are three double bedrooms, with bedrooms 1 and 2 boasting built in storage, in addition to the well appointed family bathroom.
Externally the property enjoys a west facing, low maintenance rear garden, whilst to the front of the property there is a large lawn, mature planting and a stone path.
Accessed via Rye Close to the rear, there is hard standing that provides off-street parking in addition to access to the garden via a wooden gate and the garage which opens onto the integral storeroom.
Considered an ideal blank canvas, this home should be viewed to fully appreciate its potential.
Upon entering the home via the enclosed porch, the accommodation commences with a large reception room (20’10 x 11’2). Features include neutral decor, laminate flooring and a centre fireplace.
The separate kitchen comprises ample wall and base units, worktops to four sides and benefits from an external single door to the side.
The original garage can be accessed from inside the home and has been split into two, with an adjoining door.
Upstairs there are three double bedrooms, with bedrooms 1 and 2 boasting built in storage, in addition to the well appointed family bathroom.
Externally the property enjoys a west facing, low maintenance rear garden, whilst to the front of the property there is a large lawn, mature planting and a stone path.
Accessed via Rye Close to the rear, there is hard standing that provides off-street parking in addition to access to the garden via a wooden gate and the garage which opens onto the integral storeroom.
Considered an ideal blank canvas, this home should be viewed to fully appreciate its potential.
Entrance Porch
Reception Room 20' 10'' x 11' 2'' (6.35m x 3.40m) max
Kitchen 12' 6'' x 9' 10'' (3.81m x 2.99m)
First Floor Landing
Bedroom 1 11' 2'' x 9' 11'' (3.40m x 3.02m)
Bedroom 2 10' 1'' x 9' 11'' (3.07m x 3.02m)
Bedroom 3 10' 8'' x 7' 4'' (3.25m x 2.23m)
Family Bathroom
Rear Garden 30' (9.14m) approx.
Garage 8' 11'' x 7' 10'' (2.72m x 2.39m)
Storage 7' 8'' x 7' 3'' (2.34m x 2.21m)
Similar Properties
-
Gray Gardens, Rainham, RM13
£450,000 Sold STCOffered for sale with the added advantage of no onward chain, located in a quiet residential turning, just 0.5 miles from Elm Park Station is this 3 bedroom, semi-detached house. Upon entering the home via the enclosed porch, you are greeted with a welcoming entrance hallway with stairs rising to ... -
Lyndhurst Drive, Hornchurch, RM11
Offers Over £425,000 Sold STC**VIDEO TOUR ATTACHED** Ideally located just 0.2 miles from Ofsted 'outstanding rated' Towers Infant School, 0.4 miles from Emerson Park Station and offered for sale with the advantage of no onward chain, is this bay fronted, 3 bedroom terraced house. In need of modernisation, the property offers...


