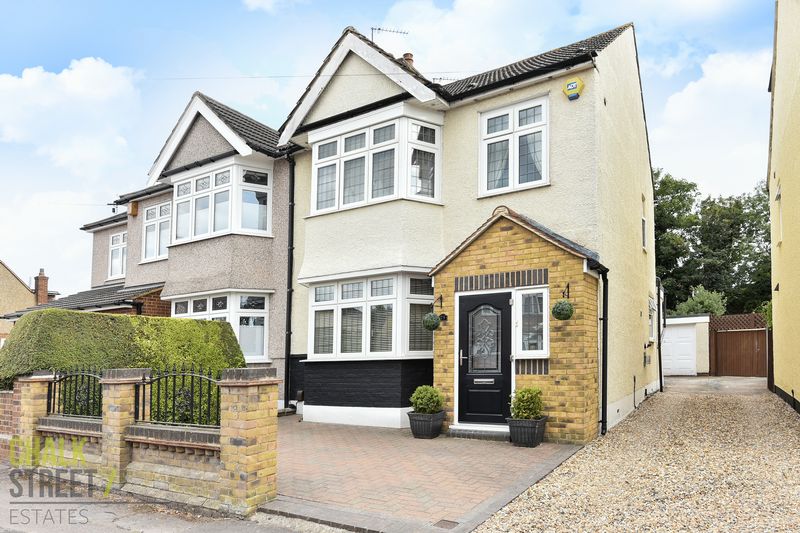The Avenue, Hornchurch, RM12
Offers Over
£475,000
| For Sale
Features
 4 bedrooms
4 bedrooms 2 bathrooms
2 bathrooms 2 receptions
2 receptions- Three/Four Bedroom House
- Semi Detached
- Extended
- Ground Floor W/C and Shower Room
- Three Reception Rooms
- South Facing Rear Garden
- Walking Distance To Hornchurch Town Centre
- 0.5 Miles From Hornchurch Underground Station
- Off-Street Parking
- Well Presented Throughout
Additional Information
- Stamp Duty: £11,250
- Tenure: Freehold
 Nearest Train Stations
Nearest Train Stations
- Emerson Park (0.7 miles)
- Upminster (1.6 miles)
- Gidea Park (1.6 miles)
 Nearest Tube Stations
Nearest Tube Stations
- Hornchurch (0.7 miles)
- Upminster Bridge (1.5 miles)
- Elm Park (1.6 miles)
Property Description
Conveniently positioned just half a mile from Hornchurch Underground Station and bustling High Street, is this nicely presented 3 - 4 bedroom, semi-detached family home.
Commencing with an entrance porch opening through to the hallway, the main living and dining rooms are located to the left of the property. Drawing light from a charming bay window to the front is the lounge with double doors opening through to the dining room which in turn, leads through to the kitchen.
The property has been altered and extended to create a further reception room on the ground floor that could be used as a fourth bedroom as it has direct access to the ground floor shower room and WC. Likewise, it could be used as a separate playroom, office or easily opened up (removal of a stud wall) to create a much larger open plan reception spanning the full width of the property.
Rising to the first floor, the master bedroom also benefits from a walk-in bay window to the front as well as a full wall of built in wardrobes. The second double bedroom is located at the rear as is the family bathroom with the final bedroom back at the front.
To the rear of the property is the south facing rear garden which commences with a decking area with the remainder being laid to lawn. Surrounded by well stocked shrub borders and hedging, the detached single garage is also located at the rear of the property which can be access via the shared drive to the side.
The font of the property has been block paved to create its own driveway with parking for two cars.
Hornchurch High Street and Underground train station are both located within comfortable walking distance.
Commencing with an entrance porch opening through to the hallway, the main living and dining rooms are located to the left of the property. Drawing light from a charming bay window to the front is the lounge with double doors opening through to the dining room which in turn, leads through to the kitchen.
The property has been altered and extended to create a further reception room on the ground floor that could be used as a fourth bedroom as it has direct access to the ground floor shower room and WC. Likewise, it could be used as a separate playroom, office or easily opened up (removal of a stud wall) to create a much larger open plan reception spanning the full width of the property.
Rising to the first floor, the master bedroom also benefits from a walk-in bay window to the front as well as a full wall of built in wardrobes. The second double bedroom is located at the rear as is the family bathroom with the final bedroom back at the front.
To the rear of the property is the south facing rear garden which commences with a decking area with the remainder being laid to lawn. Surrounded by well stocked shrub borders and hedging, the detached single garage is also located at the rear of the property which can be access via the shared drive to the side.
The font of the property has been block paved to create its own driveway with parking for two cars.
Hornchurch High Street and Underground train station are both located within comfortable walking distance.
Entrance Porch
Entrance Hallway
Living Room 14' 0'' into bay x 11' 11'' max. (4.26m x 3.63m)
Dining Room 11' 7'' x 10' 4'' (3.53m x 3.15m) max.
Ground Floor Bedroom / Office / Playroom 15' 6'' x 7' 9'' (4.72m x 2.36m) max.
Kitchen 11' 0'' x 9' 1'' (3.35m x 2.77m)
Bedroom 1 14' 7'' into bay x 10' 10'' max. (4.44m x 3.30m)
Bedroom 2 11' 8'' x 8' 3'' min. (3.55m x 2.51m)
Bedroom 3 7' 8'' x 6' 5'' (2.34m x 1.95m)
Garage 17' 3'' x 9' 5'' (5.25m x 2.87m)
Rear Garden 58' (17.66m) approx.
Similar Properties
-
Palmer Way, Langdon Hills, SS16
Offers Over £500,000 For Sale**VIDEO TOUR AVAILABLE** Offered for sale with the added advantage of no onward chain, ideally situated within the popular Dry Street development, just 0.8 miles from Basildon Station, within easy access to the A127 and A13, is this this beautifully presented 4 bedroom semi-detached house. Upon e... -
Kinfauns Avenue, Hornchurch, RM11
Offers Over £475,000 Sold STCSituated just 0.5 miles from Emerson Park Station, 0.2 miles from Ofsted 'Outstanding Rated' Towers Infant School and within walking distance to local shops and parks is this spacious, 4 bedroom terraced house. Upon entering the property, you are greeted with a welcoming entrance hallway with stair...


