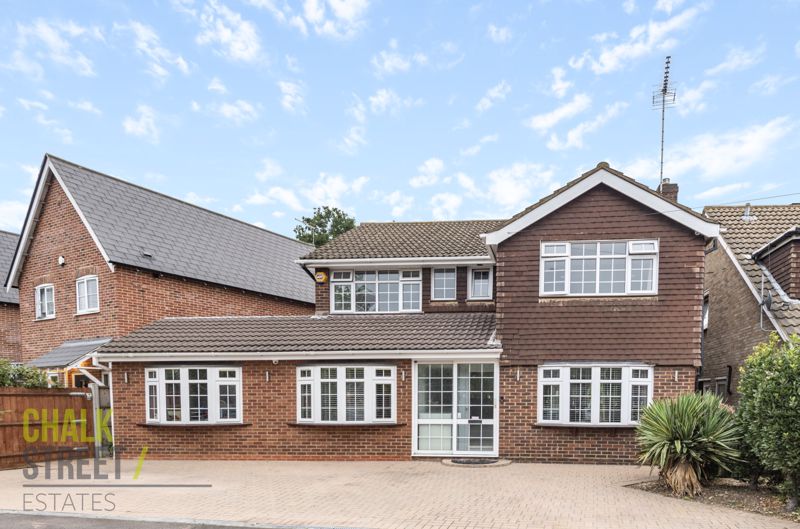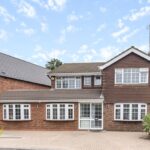Thorncroft, Hornchurch, RM11
Offers Over
£685,000
Sold STCDetached House
Property Features
- Sought After Quiet Turning
- Four Bedroom Detached Family Home
- Five Reception Rooms
- Modern Open Plan Kitchen
- Separate Utility With Additional Hob
- Vaillant Boiler And Underfloor Heating Throughout
- Master Bedroom With En-Suite
- Converted Loft Space
- Ample Off Street Parking and Side Gate Access
- 0.5 Miles From Ofsted 'Outstanding Rated' Towers Infant School
About This Property
Set within walking distance to Ofsted 'Outstanding Rated' Towers Infant School, and within close proximity of both Emerson Park and Gidea Park Crossrail stations is this beautifully presented four bedroom detached family home.Amassing in excess of 2200 sq. ft. of living accommodation, the property offers a substantial open plan kitchen / reception room, separate utility room, an additional four reception rooms and W/C to the ground floor.
The four bedrooms and two bathrooms are situated on the first floor whilst the property also enjoys a fully carpeted loft space with Velux windows.
Other features include a recently installed Vallaint boiler with megaflow system and underfloor heating throughout the majority of the ground floor space.
The internal accommodation commences with an entrance hallway that leads through to the majority of the ground floor footprint and has stairs rising to the first floor.
To the front of the property, the large reception room, which draws light from the attractive bay window, measures 17 ft long and leads through to the dining room.
Situated at the rear of the home, the dining room is bright and airy and provides access to the rear garden via sliding doors.
Both rooms, decorated with a neutral palette and quality wooden flooring underfoot, work seamlessly together and provide an ideal space for modern living.
At the heart of the home is the stunning open plan kitchen / reception room. Measuring over 28 ft in length, the room boasts a large bay window to the front, an abundance of wall and base units, work surfaces to three sides, an American fridge freezer, integrated appliances and island breakfast bar in the centre of the room.
Positioned off the kitchen is a handy utility room which benefits from ample space for any appliances as well as an additional hob and sink. A single door leads to the rear garden.
The third reception room, accessed off the kitchen area, is currently used as a play room and in turn leads through to the fourth reception area currently used as a home office.
Completing the ground floor footprint is the modern W/C.
Heading upstairs, there are four double bedrooms that are tastefully decorated with wooden flooring underfoot.
The master bedroom, located at the front of the home has the added benefit of a modern en-suite shower room and fitted wardrobes.
Bedroom two also features fitted wardrobes, whilst bedroom three provides access to the converted, fully carpeted loft space featuring three Velux windows to the rear.
The modern family bathroom is located on the first floor.
Externally, to the front there is ample off street parking and side gate access.
The 51’ rear garden commences with a paved patio area, the remainder is mostly laid to lawn with well stocked shrub borders.
Viewing is highly recommended to fully appreciate all this charming home as to offer.
Call our Havering Office on 01708 922837 for more information or to arrange a viewing.

