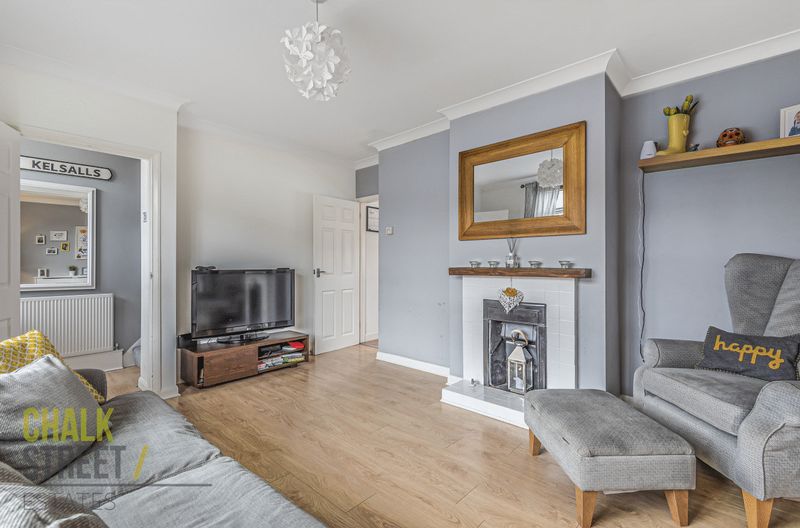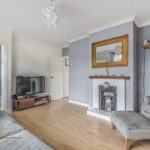Tiverton Grove, Harold Hill, RM3
Offers Over
£300,000
| Sold STC
Features
 3 bedrooms
3 bedrooms 1 bathroom
1 bathroom 1 reception
1 reception- Three Bedrooms
- End of Terrace House
- Updated Kitchen & Bathroom
- Large Reception Room
- Off-Street Parking
- Detached Garage
- Well Presented
- South Facing Rear Garden
Additional Information
- Stamp Duty: £2,500
 Nearest Train Stations
Nearest Train Stations
- Harold Wood (1.1 miles)
- Gidea Park (2.3 miles)
- Brentwood (2.6 miles)
 Nearest Tube Stations
Nearest Tube Stations
- Upminster Bridge (5.5 miles)
- Upminster (5.5 miles)
- Hornchurch (6.1 miles)
Property Description
Presented throughout to a lovely standard is this converted three bedroom end of terrace property. Enjoying a bright, well proportioned living room with wood flooring and feature fireplace to the front of the ground floor.
To the rear of the property is a modern, open-plan kitchen / dining area comprising above and below counter storage units, ample worktop space and various integrated appliances. There is space for a dining table and chairs with access out to the rear garden via a single patio door.
Heading upstairs, the master bedroom is a spacious double room, as is the second bedroom which is also a double room with a built-in storage cupboard.
There is a final single bedroom with storage that would make an ideal nursery, while the updated family bathroom completes the internal layout.
Externally, the property enjoys a south facing rear garden that commences with a raised decked area with the remainder laid to lawn. To the front of the property is a brick paved driveway providing off-street parking for two cars, while there is access via a shared driveway to the detached single garage to the rear.
To the rear of the property is a modern, open-plan kitchen / dining area comprising above and below counter storage units, ample worktop space and various integrated appliances. There is space for a dining table and chairs with access out to the rear garden via a single patio door.
Heading upstairs, the master bedroom is a spacious double room, as is the second bedroom which is also a double room with a built-in storage cupboard.
There is a final single bedroom with storage that would make an ideal nursery, while the updated family bathroom completes the internal layout.
Externally, the property enjoys a south facing rear garden that commences with a raised decked area with the remainder laid to lawn. To the front of the property is a brick paved driveway providing off-street parking for two cars, while there is access via a shared driveway to the detached single garage to the rear.
Entrance Hall 0' 0'' x 0' 0'' (0.00m x 0.00m)
Living Room 15' 3'' x 12' 5'' (4.64m x 3.78m) max.
Kitchen / Dining Room 18' 7'' x 9' 6'' (5.66m x 2.89m) max.
First Floor Landing 0' 0'' x 0' 0'' (0.00m x 0.00m)
Bedroom One 12' 5'' x 9' 6'' (3.78m x 2.89m) min.
Bedroom Two 11' 6'' x 9' 9'' (3.50m x 2.97m)max.
Bedroom Three 7' 0'' x 5' 10'' (2.13m x 1.78m)
Bathroom 0' 0'' x 0' 0'' (0.00m x 0.00m)
Rear Garden 40' 3''
Garage 15' 7'' x 7' 7'' (4.75m x 2.31m)
Similar Properties
-
Slewins Lane, Hornchurch, RM11
Offers Over £290,000 For SaleLocated just 0.4 miles from Gidea Park Elizabeth Line station, mere walking distance to local shops, schools and Haynes Park and presented to a beautiful standard throughout, is this spacious three bedroom, first floor maisonette. Considered an ideal first purchase, the property is decorated to a hi...


