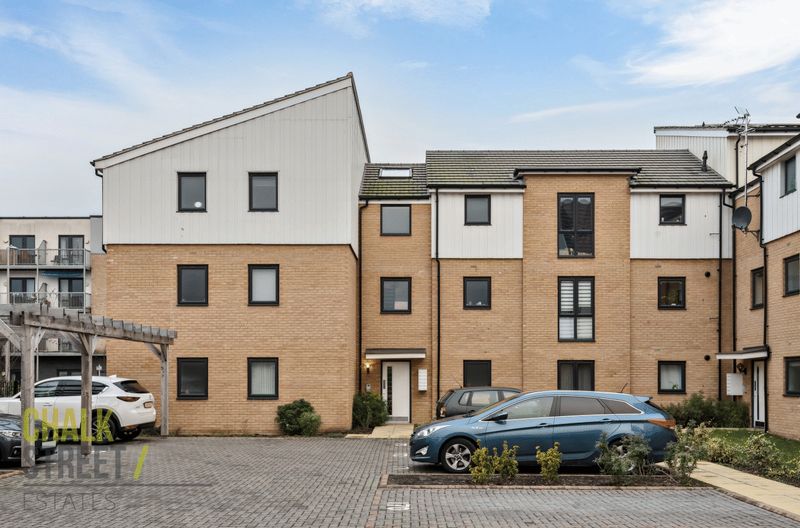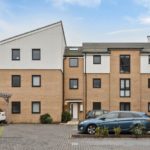Torino Way, South Ockendon
Offers Over
£220,000
Sold STCFlat
Property Features
- Top Floor Modern Apartment
- Two Double Bedrooms
- En-Suite To Master
- Open-Plan Living Room / Kitchen / Diner
- Spacious Family Bathroom
- Private Balcony
- 0.3 Miles From Ockendon Station
- Allocated Parking
- 121 Year Lease
- Complete Onward Chain
About This Property
Located in a sought after and modern development is this stunning, top floor apartment.Lived in for only 2.5 years, the property is accessed via a communal entrance with security door / intercom system and is positioned on the second floor.
Upon entering the apartment, the spacious open plan living room / kitchen / diner is located off the hallway. The dual aspect area is flooded with natural light and benefits from a 13'4 balcony.
The modern kitchen incorporates above and below units, integrated appliances and cooker hood.
Bedroom 1 (15'7 x 11'2) runs adjacent to the living space and features an en-suite shower room. Bedroom 2 measures 10'9 x 10'7 which is more than comfortable for a double bed and wardrobe space.
A tastefully fitted family bathroom completes the layout.
Externally, the apartment has an allocated parking space in addition to first come, first served visitor parking.
With a complete onward chain, early viewing is strongly advised.
Call our Havering Office on 01708 922837 for more information or to arrange a viewing.

