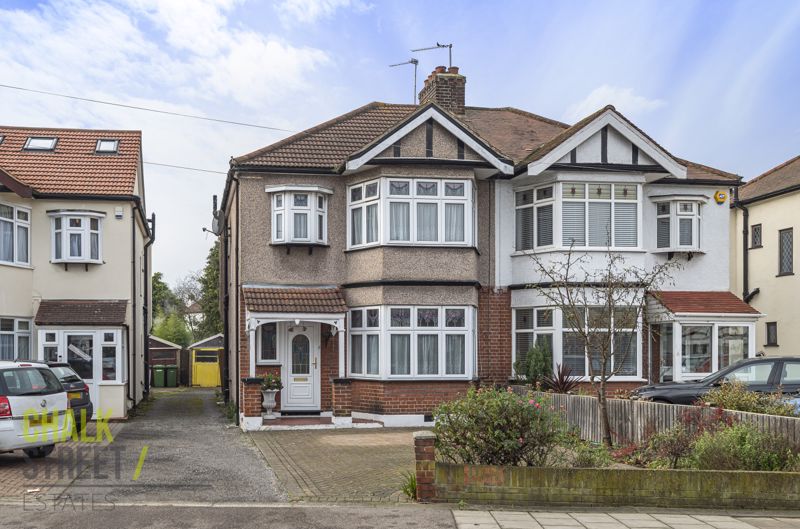Upper Brentwood Road, Gidea Park, RM2
Offers Over
£500,000
Sold STCSemi-Detached House
Property Features
- 3 Bedroom Semi-Detached House
- No Onward Chain
- Huge Potential
- 2 Reception Rooms
- Ground Floor WC
- Potential To Extend (STPP)
- Detached Garage To Rear
- Off Street Parking
- 94 Ft Rear Garden
- 0.6 Miles From Gidea Park Crossrail Station
About This Property
Offered for sale with the advantage of no onward chain and ideally located just 0.6 miles from Gidea Park Crossrail Station is this bay fronted, 3 bedroom, semi-detached house.Well maintained throughout but in need of updating, the property would suit those looking for a project / chance to make their own stamp.
With potential for a rear extension and loft conversion (STPP) like many others in the immediate area, there is also an opportunity to significantly increase the overall living accommodation.
Upon entering the home via the canopied porch, the living room is located off the hallway to the right and benefits from a charming, large bay window to the front elevation.
Also accessed from the hallway and located at the rear of the property is the second reception room. Sliding patio doors provide access to the garden and flood the room with an abundance of natural light.
Adjacent to such is the kitchen that also provides garden access via a separate lean-to / conservatory.
Completing the footprint is a modern ground floor WC.
Heading upstairs, there are 2 large double bedrooms and a spacious single. The family bathroom and separate WC completes the internal accommodation.
Other items to note: Updated electrics / consumer unit, serviced boiler, boarded loft space and double glazing.
Externally, there is off street parking for 2 vehicles to the front via a brick paved driveway, neatly framed by mature planting to the adjoining border and low brick wall to the front.
A shared driveway leads to the detached garage at the rear and side gate access.
The delightful rear garden measures approximately 94 Ft. in depth, commences with a stone patio then is mostly laid to lawn and bordered with an abundance of established planting.
A wooden shed provides additional storage.
Viewing is advised to fully appreciate the full potential of this family home.
Call our Havering Office on 01708 922837 for more information or to arrange a viewing.

