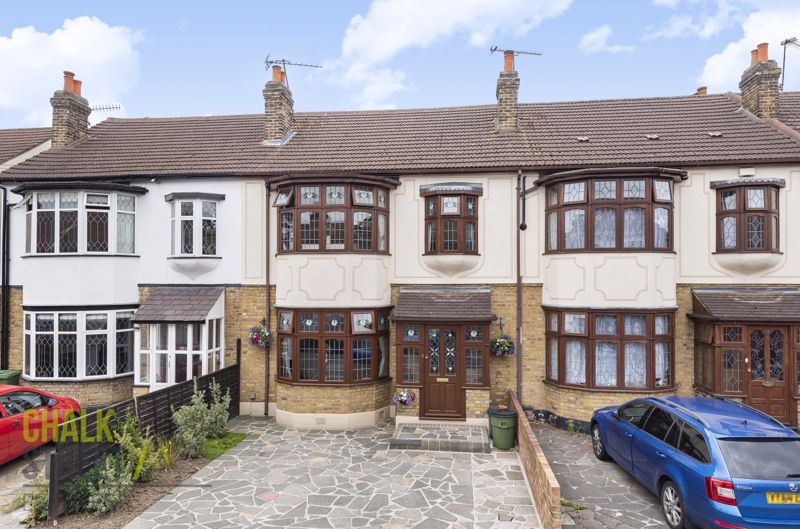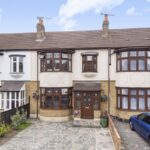Vine Street, Romford, RM7
£440,000
Sold STCTerraced House
Property Features
- 3 Bedrooms
- Terraced House
- Two Reception Rooms
- Extended To Rear
- Beautifully Presented Throughout
- Ground Floor W/C
- Immaculate, 140 ft. South Facing Garden
- Off Street Parking
- Walking Distance To Romford Town Centre
- 0.7 Miles from Romford Crossrail Station
About This Property
Situated just 0.7 miles from Romford Crossrail Station, walking distance to Romford Shopping Centre and within close proximity to several reputable schools, is this beautifully presented 3 bedroom terraced house.Upon entering the home via the enclosed porch, the wide, bright and welcoming hallway has an attractive staircase rising to the first floor and provides access to the kitchen ahead and principal reception room to the left. Tiled flooring flows throughout and into the adjoining kitchen.
Drawing natural light from a large bay window to the front, the extensive through lounge / dining room is decorated tastefully with neutral tones throughout and boasts a gas flame fireplace with cast iron insert.
Further features include decorative cornice, ceiling rose (x2) and luxury carpet.
Leading off the rear of the room, via an attractive glass panelled hardwood door with top and side fan lights is the spacious conservatory. Flooded with an abundance of natural light and overlooking the stunning rear garden, the bright and airy room provides access to the ground floor WC and a large, concealed storage cupboard.
Positioned centrally, and accessed from both the hallway and conservatory is the modern fitted kitchen. There is worktop to three sides, plentiful above and below units, built in oven, hob, overhead extractor fan and space for essential appliances.
Heading upstairs, there are two double bedrooms and a single. Each room is tastefully decorated, with bedroom 1 featuring a decorative, cast iron fireplace, and bedroom 2 featuring built-in wardrobes. Bedrooms 1 and 3 are carpeted whilst bedroom 2 has laminate flooring.
Completing the internal accommodation is a well-appointed family bathroom with a separate shower cubicle.
Externally, there is off street parking to the front with a single earth border for planting.
The simply stunning south facing rear garden is an impressive 140 ft in length and commences with a large stone patio, manicured lawn and an abundance of gorgeous planting. A brick built shed is positioned to the left.
Further into the garden is a separate, large lawn with an established border to one side and stone path leading to the base of the garden, where you'll find an additional seating area and large wooden storage shed.
Call our Havering Office on 01708 922837 for more information or to arrange a viewing.

