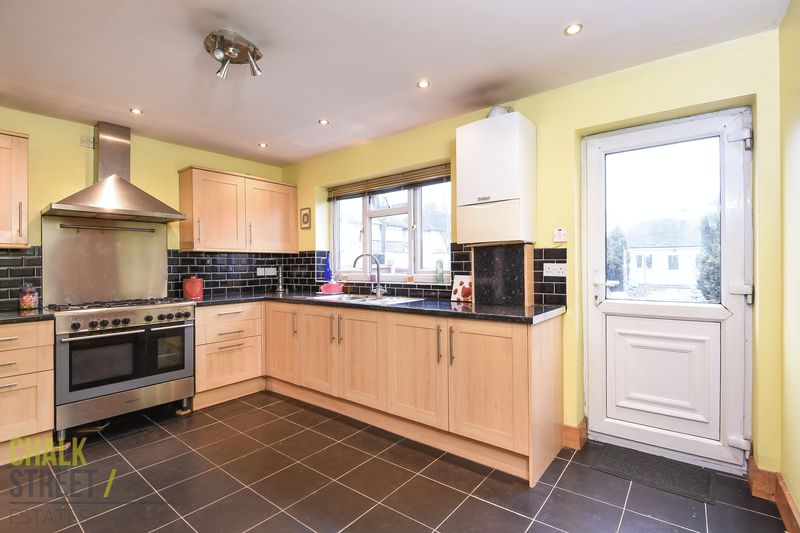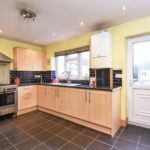Wadeville Avenue, Chadwell Heath, RM6
Offers Over
£400,000
Sold STCTerraced House
Property Features
- 3 Bedroom House
- Terraced
- Extended
- 3 Reception Rooms
- Ground Floor Shower Room and W/C
- Large Kitchen / Diner
- 88' Rear Garden
- Large Garden Outbuilding
- Walking Distance To Local Shops and Schools
- 0.6 Miles From Chadwell Heath Crossrail Station
About This Property
Situated within walking distance to local schools, shops and Chadwell Heath Crossrail Station is this extended, 3 BEDROOM TERRACED HOUSE. With 1138 square foot of living accommodation, the ground floor boasts 3 reception rooms, a large open plan kitchen / diner (17'5 x 10'9) and ground floor shower room and W/C. Three generous sized bedrooms and the family bathroom are positioned on the first floor. Externally, there is off street parking to the front and a rear garden measuring 88' in length. A large (18'6 x 13'5) outbuilding is positioned at the base of the garden which is also accessible via a shared alleyway to the rear. Early viewing is highly recommended to fully appreciate everything this home has to offer.Call our Havering Office on 01708 922837 for more information or to arrange a viewing.

