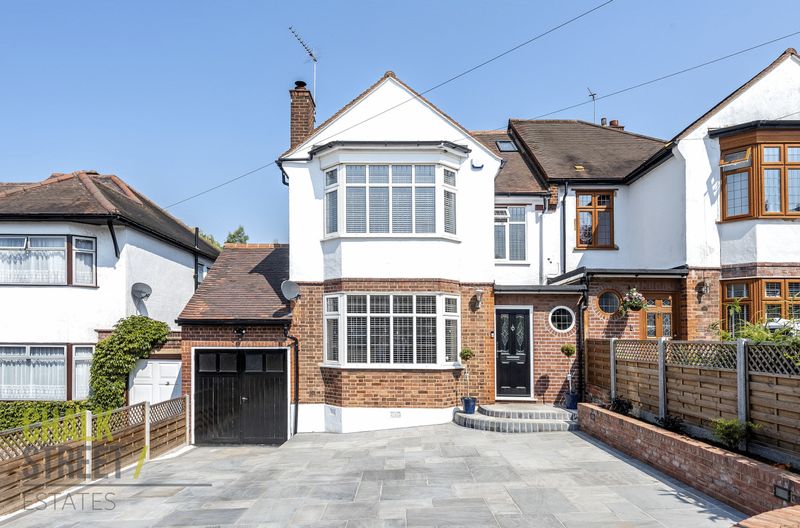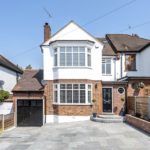Waldegrave Gardens, Upminster, RM14
£950,000
For SaleSemi-Detached House
Property Features
- Four Double Bedrooms
- 2365 Square Foot of Accommodation
- Stunning Open-Plan Kitchen / Living / Dining Space
- Separate Formal Reception Room
- Ground Floor WC & First Floor Study
- Family Bathroom & En-Suite Shower Room
- Off-Street Parking & Integral Garage
- 80ft Un-Overlooked Rear Garden
- 0.3 Miles From Upminster Station
- 0.4 Miles From Upminster Bridge Station
About This Property
Offering 2365 square foot of high quality and tastefully modern living accommodation is this beautifully renovated four double bedroom semi-detached family home, located just 0.3 miles from Upminster C2C Station with its direct links to central London, and circa 0.5 miles of Hall Mead, Coopers and Sacred Heart secondary schools.Enjoying stunning views over Upminster golf course to the rear of the property, further features include a truly impressive open-plan kitchen / living / dining space with separate utility room, large family bathroom & en-suite shower to master suite, 80ft rear garden with outbuilding, off-street parking via a paved driveway and integral garage.
Upon entering the home via the secure Yale keyless entry lock, the internal accommodation commences with a double entrance hallway, located towards the front of the property is the separate formal sitting room. Drawing light from a walk-in bay window to the font elevation, the room is centred around a log burner. Features include wooden flooring, column radiator, deep skirting boards and decorative coving.
The rear of the property has been extensively extended and modernised in order to provide an absolutely stunning, open-plan kitchen / living / dining space creating a true 'hub' of this substantial family home.
With underfloor heating throughout, the space is flooded with an abundance of natural light from the six / full width bi-folding doors and Velux roof lights. The kitchen area comprises an island unit, set in to which is a gas hob, while there is storage set below to one side and a breakfast bar on the other.
The remainder of the kitchen has above and below counter units with work surfaces extending along two sides. There is a further fitted unit providing additional storage and a pantry cupboard along with various integrated Neff appliances including two hide and slide ovens, warming drawer, microwave and six ring gas hob.
Completing the layout is the separate utility room and the cloakroom, each are located directly off the kitchen area.
Heading upstairs, located off the landing is a study area with a window overlooking the front elevation. Also located at the front of the property is the largest of the three double bedrooms, benefiting from a walk-in bay window and built-in wardrobes.
At the rear of the property are a further two double bedrooms each with built-in wardrobes. Each room is tastefully decorated with quality flooring under-foot, freshly painted in modern, neutral tones.
Finally on this level is the substantial, modern family bathroom with separate shower cubicle, quality fittings and sanitaryware.
The generously proportioned master suite occupies the entire second floor, with a Juliette balcony to the rear and Velux windows to the front. Finally, there is an en-suite shower room and access to eaves storage.
Other features include zonal central heating set across three areas (each controlled by separate thermostats) and a 250 litre Megaflow un-vented hot water system providing ample hot water flow throughout the home.
Externally, the property boasts an 80ft un-overlooked rear garden, commencing with a dual level paved patio stepping down to the remainder which is mostly laid to lawn. At the foot of the garden is a log cabin complete with power and lighting with accompanying patio area. A handy gate provides access to Upminster golf course.
Off-street parking is provided via a paved driveway to the front of the property in addition to the integral single garage which measures c. 20ft in depth and benefits from a single door leading through to the rear garden.
Viewing is highly recommended to fully appreciate everything this stunning property has to offer.
Call our Havering Office on 01708 922837 for more information or to arrange a viewing.

