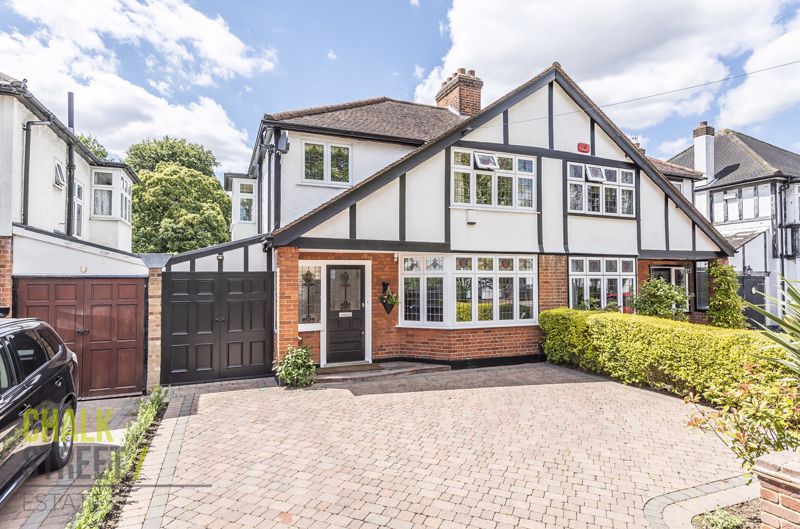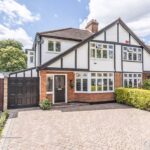Wallenger Avenue, Gidea Park, RM2
Offers Over
£800,000
Sold STCSemi-Detached House
Property Features
- Three Bedrooms
- Semi Detached House
- Open Plan Kitchen / Dining Room
- Separate Utility Room
- Ground Floor W/C
- Modern Family Bathroom
- Off Street Parking
- Beautiful 96 ft. South West Facing Rear Garden
- 0.2 Miles From Gidea Park Crossrail Station
- Sought After Location
About This Property
Ideally located along one of Gidea Park’s most sought after Avenues and just 0.2 miles from Gidea Park Crossrail Station, is this beautifully presented, 1412 sq. ft., 3 bedroom, extended semi-detached family home.Upon entering the property into the wide entrance hallway, positioned to the right, at the front of the property is a recently decorated living room (13’4 x 10'10) with Amtico flooring, large bay window, decorative cornice and deep skirting boards. In the centre of the room is an attractive fireplace and surround.
At the rear of home and overlooking the garden is an impressive L shaped kitchen / diner / family room. The stunning area is situated mostly within the rear extension and boasts an abundance of cream base and wall units, built-in appliances, granite worktops and stylish curved cabinets that add further splendour to the room.
Decorated with modern tones, further features include a centre island, another attractive fireplace with cast iron insert, Amtico flooring throughout, two ceiling roses and finally, a pair of attractive patio doors and side windows that flood the room with natural light.
Conveniently located off the kitchen via a set of glazed, internal wooden doors is a storage area plus the ground floor W/C.
Tucked away at the centre of the home, located off the hallway is a smart home office with addition storage and window to the side. The bright space is perfect for those working from home.
Completing the footprint is the utility room, accessed off the hallway, within the converted garage space. Attractive above and below cabinets offer more storage in addition to a butler sink, plumbing for a washing machine, space for tumble dryer. A perfect laundry room for a large family, it also houses the boiler.
Access to the front and rear of the home is possible from this room, perfect for muddy days.
Heading upstairs, bedrooms 1 and 2 are comfortable doubles and are tastefully decorated, with bedroom 2 benefiting from high quality, built-in wardrobes. Bedroom 3 is a spacious single room and currently being used as a walk-in dressing room but can be easily converted back to a bedroom.
The stunning, well-appointed on trend family bathroom with modern tiling and sanitary-ware is also located on this floor.
Externally, there is off street parking to the front for 2-3 vehicles and access to the converted garage.
The stunning 96 ft south-west facing rear garden commences with a large decking area, perfect for entertaining, then is mostly laid to lawn and neatly bordered by an abundance of colourful plants, manicured shrubs and mature trees.
Viewing is strongly advised to fully appreciate everything this home has to offer.
Call our Havering Office on 01708 922837 for more information or to arrange a viewing.

