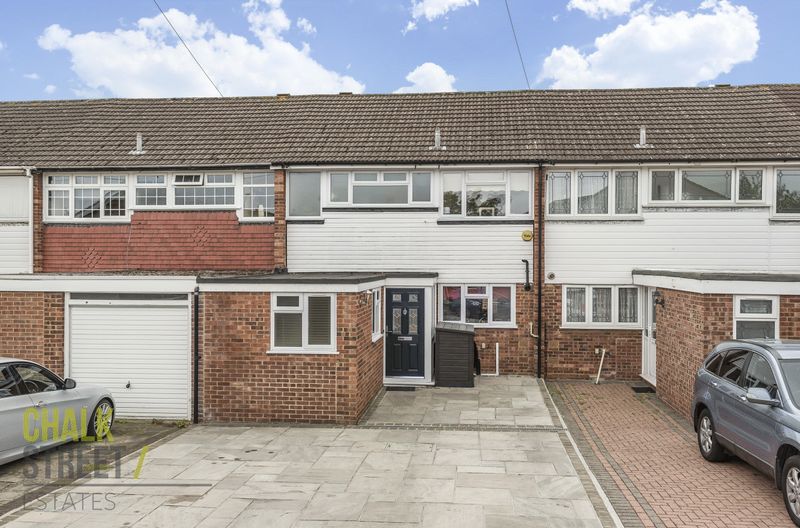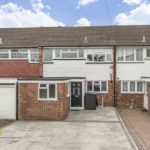West Malling Way, Hornchurch, RM12
£425,000
For SaleTerraced House
Property Features
- Three / Four Bedrooms
- Terraceh House
- Large Reception Room
- Separate Kitchen
- Smartly Presented Throughout
- First Floor Family Bathroom
- Ground Floor Shower Room
- Ample Off-Street Parking
About This Property
Presented to a high standard throughout is this bright and spacious three / four bedroom terrace house. With a sizeable reception room to the rear of the ground floor and a separate, modern kitchen area, what was the garage has now been converted in to a further reception room / fourth bedroom and a ground floor shower room.The upstairs comprises three well proportioned bedrooms, two of which are doubles and the final a large single room. Completing the internal accommodation is the family bathroom.
Externally, to the rear of the property is a private, un-overlooked garden that is laid principally to lawn with a handy storage shed at the foot of the garden.
To the front of the property is a sizeable paved driveway providing off-street parking for several vehicles.
Call our Havering Office on 01708 922837 for more information or to arrange a viewing.

