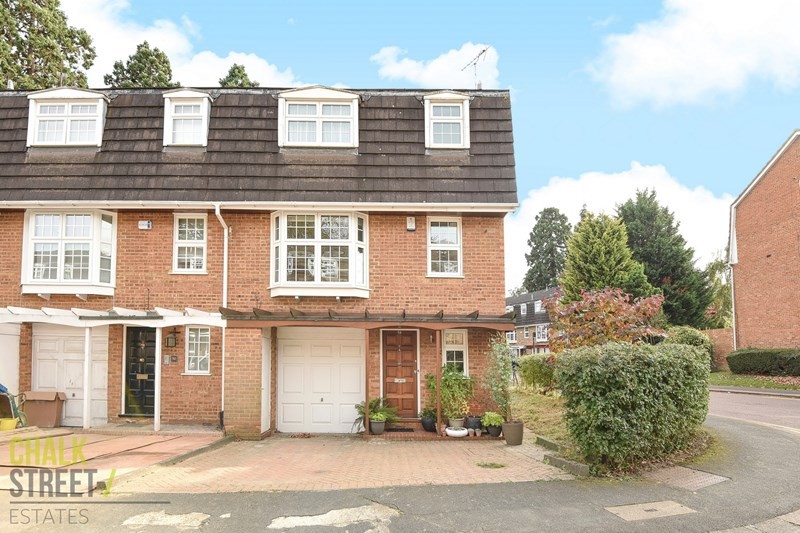Westbury Lodge Close, Pinner, HA5
£787,500
Sold STCEnd of Terrace House
Property Features
- 3 Bedroom Town House
- End of Terrace
- Immaculate Presentation
- 2 Reception Rooms
- Ground Floor WC
- En-Suite Bathroom
- Double Glazing
- Integral Garage
- Off Street Parking
- South Facing Garden
About This Property
Situated in a sought after Close and within walking distance of West Lodge Primary School, is this beautifully presented 3 bedroom, end of terrace town house. Lovingly refurbished to a high standard by the current owner, the spacious accommodation is split over three floors and affords stylish features throughout. Tastefully decorated and finished with a neutral palette, the property benefits from an integral garage, ground floor WC, utility room, en-suite to the master bedroom and an easy to manage, south facing rear garden.Measuring over 1500 sq ft internally, the impressive 27' 10" x 12' 11" reception / dining room and 19' 4" x 13' 9" family room would perfectly suit those looking for generous living accommodation.
Three well-proportioned bedrooms and family bathroom to the second floor completes the layout.
Call our Havering Office on 01708 922837 for more information or to arrange a viewing.

