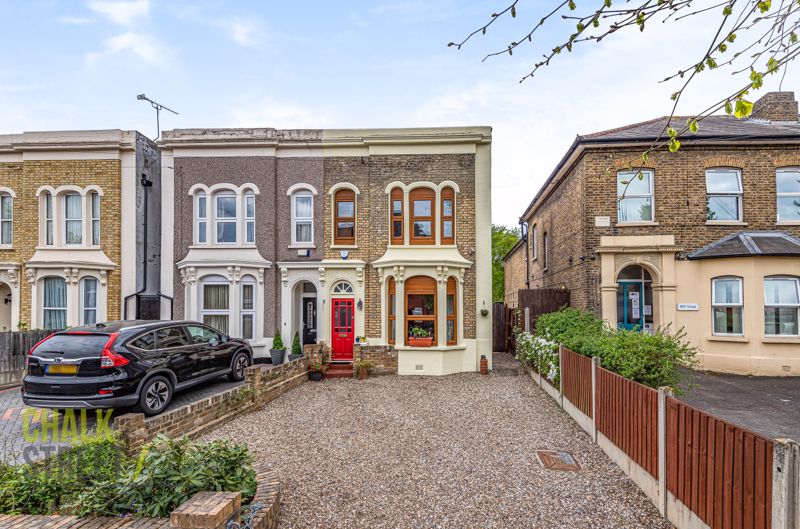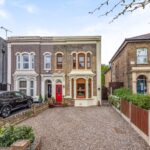Western Road, Romford, RM1
Offers Over
£650,000
Sold STCSemi-Detached House
Property Features
- 3 Bedroom Semi-Detached House
- 2 Reception Rooms
- 25'5 Lounge
- 19'3 Kitchen / Breakfast Room
- Cellar
- 1407 Sq Ft.
- Off Street Parking
- Beautiful 154 Ft. Rear Garden
- Walking Distance To Romford Town Centre & Lodge Farm Park
- 0.3 Miles From Romford Crossrail Station, 0.5 Miles From Gidea Park Primary School
About This Property
Suitably located within walking distance to Romford Town Centre, Lodge Farm Park, just 0.3 miles from Romford Crossrail Station and 0.5 miles from Gidea Park Primary School, is this charming three bedroom semi-detached house. The period property offers an abundance of character throughout.Amassing over 1,400 sq. ft. of accommodation, the home boasts two reception rooms, separate kitchen, three bedrooms, well-appointed family bathroom and a basement / cellar. Externally, there is ample off street parking, side gate access and a beautiful 154’ rear garden.
Upon entering the home, via the enclosed porch, you a greeted with a welcoming hallway with stairs rising to the first floor.
Drawing light from the attractive bay window to the front elevation, the spacious reception room measures an impressive 25’5 x 11’6. Decorated with neutral tones, further features include a charming centre fireplace, cast iron radiators, decorative cornice, wooden flooring and high ceilings which give the room a greater sense of light and space. The large room can be either used to accommodate a working from home environment or additional family space for dining.
At the heart of the home, there is a large second reception room which is currently used as a home office / study and measures 14’7 x 9’5. The room provides a great space for a breakfast or dining room and enjoys many beautiful features such as deep skirtings, column radiators, wooden flooring and a stained glass window.
Leading through to the bright and airy kitchen at the rear of the home, which comprises numerous wall and base units, ample worktop space, a breakfast bar and room for essential appliances. The dual aspect room enjoys an abundance of natural light and two sets of doors which open out onto the impressive rear garden.
Heading upstairs there are two double bedrooms and a further single. All three bedrooms are nicely presented with neutral tones with bedrooms 1 and 2 both enjoying cast iron fireplaces.
Completing the first floor accommodation is the well-appointed family bathroom.
The addition of a cellar with additional storage space offers potential for a variety of uses.
Externally, to the front there is ample off street parking and side gate access.
The impressive rear garden measures 154’ and commences with a raised patio area with overhead canopy whilst the remainder is mostly laid to lawn with established planting throughout. Electricity is supplied half way along the garden to provide a pond or water feature. At the base of the garden there is a shed which provides storage and adequate space for a large freezer or can easily be converted to a home office.
Viewing is highly recommended to fully appreciate this fantastic family home.
Call our Havering Office on 01708 922837 for more information or to arrange a viewing.

