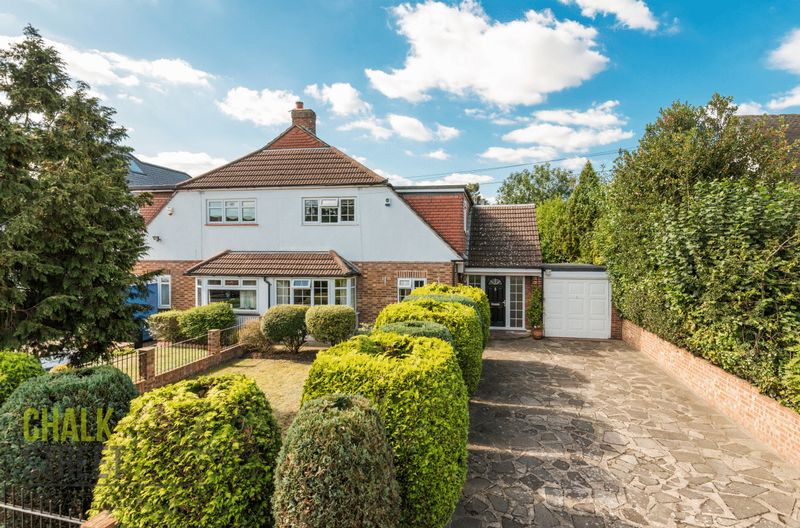Westmoreland Avenue, Hornchurch, RM11
£600,000
Sold STCSemi-Detached House
Property Features
- Three Double Bedrooms
- Semi-Detached Home
- Three Reception Rooms
- Potential to Develop & Extend (STPP)
- Ground Floor Shower Room
- First Floor Family Bathroom & Laundry Room
- 126ft West Facing Rear Garden
- Over 2000 Sq Ft of Internal Accommodation
- Double Depth Garage
- 0.2 miles from Gidea Park Crossrail Station
About This Property
Situated within one of Hornchurch's most sought after turnings is this exceptionally spacious, 2000 sq ft, three double bedroom semi-detached family home with potential to extend (STPP). Just 0.2 miles from Gidea Park Crossrail station, the property boasts a beautifully landscaped west facing rear garden that extends back some 126ft. Further benefits include three reception rooms, two bathrooms, laundry room and double depth garage.The internal accommodation commences with a sizeable vaulted entrance hallway with staircase rising to the first floor. Located off the hallway is the ground floor shower room while to the front of the property is the main reception room.
Drawing light from a pair of window to the front elevation, the principal living room is generously proportioned and features a raised seating area and feature fireplace. From here, a pair of internal double doors with glazed inserts open through into the separate dining room.
There is access from the dining room through to the air conditioned conservatory extension at the rear via sliding patio style doors, in addition to access to the kitchen. Comprising a range of integrated storage units and appliances with ample worktop space, there is potential to knock through and create a stunning, open-plan kitchen / living / dining space at the rear of the property overlooking the beautiful garden.
Heading upstairs, there are two spacious double bedrooms in addition to a third double with a built-in storage cupboard. Also upstairs is the family bathroom complete with separate shower cubicle. From the bathroom, there is access to a laundry / utility room that also houses the recently installed boiler.
Externally, there is an exceptionally maintained garden to the rear. Enjoying a predominantly westerly aspect, the 126ft garden commences with a paved patio area with the remainder mostly laid to lawn. There are various beds stocked with neatly planted shrubs both around the edge of the garden and in the middle, breaking up this vast outside space.
To the front of the property there is an equally pristine front lawn with box hedging alongside a paved driveway providing off-street parking. Finally, there is a double depth garage that provides further parking and storage space, which also lends itself to providing the basis for a side single or double storey extension (STPP).
Call our Havering Office on 01708 922837 for more information or to arrange a viewing.

