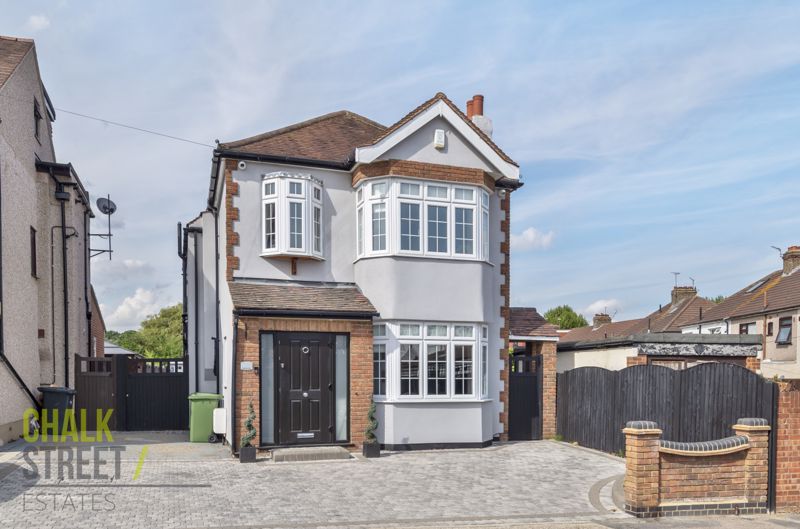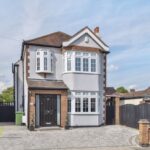Windsor Road, Hornchurch, RM11
Offers Over
£850,000
For SaleDetached House
Property Features
- Five Bedrooms
- Detached House
- Beautifully Presented Throughout
- Two Reception Rooms
- Modern Kitchen
- Ground Floor Shower Room
- Off Street Parking With Side Gate Access
- 76'6 Rear Garden With Games Room With Shower Room
- Walking Distance To Ofsted 'Outstanding' Towers Schools
- 0.4 Miles From Emerson Park Station
About This Property
Conveniently located within walking distance of Emerson Park Station and Towers School, is this beautifully presented five bedroom detached house. Amassing over 2,000 sq. ft. of living accommodation, this fabulous family home enjoys two reception rooms, a stunning kitchen, conservatory, and shower room to the ground floor whilst upstairs there are five well-proportioned bedrooms and modern family bathroom.Upon entering the home, via the enclosed porch, you are greeted with a welcoming entrance hallway.
Drawing light from the attractive, walk-in bay window to the front elevation, the principal reception room is bright and spacious. Tastefully decorated, the room enjoys neutral tones, deep skirting and luxury carpet underfoot.
At the heart of the home, the family room (10’6 x 8’9) leads seamlessly onto the stunning kitchen. The kitchen comprises numerous wall and base units, Quartz worktops, a centre breakfast island fitted with a handy plug socket, and various integrated appliances such as; fridge / freezer, oven, hob and dishwasher. With neutral tones and gold accents, the modern kitchen brings the ‘wow’ factor.
Situated at the rear of the home, the bright and airy conservatory is currently arranged as dining room and is flooded with natural light from the large windows and French patio doors that open out onto the rear garden.
With high quality Karndean flooring flowing throughout all three areas, the open plan kitchen / family / dining room creates the perfect space for modern family living.
Accessed off the kitchen is the utility room which provides additional units, worktop space and space for appliances.
Completing the ground floor footprint, positioned off the hallway, is the fabulous shower room.
Heading upstairs, there are four double bedrooms and a further single. All five bedrooms are beautifully presented and enjoy ample fitted wardrobes / storage. Bedrooms 1 and 5, situated at the front of the home, enjoy bay windows to the front elevation which flood the space with natural light.
Rounding off the internal layout is the well appointed family bathroom which boasts underfloor heating.
Externally, to the front, there is ample off street parking via the brick paved driveway and a shared driveway which leads to the side gate access to the rear.
The 76’6 rear garden commences with a patio area with the remainder predominately laid to lawn. At the base of the garden, there is a large garden outbuilding which is currently used as games room fitted with lighting and electric throughout. Positioned off the games room is the stunning shower room. Adjacent to such is the storeroom which measures 12’1 x 7’8.
Viewing is highly recommended to fully appreciate this effortlessly elegant family home.
Call our Havering Office on 01708 922837 for more information or to arrange a viewing.

