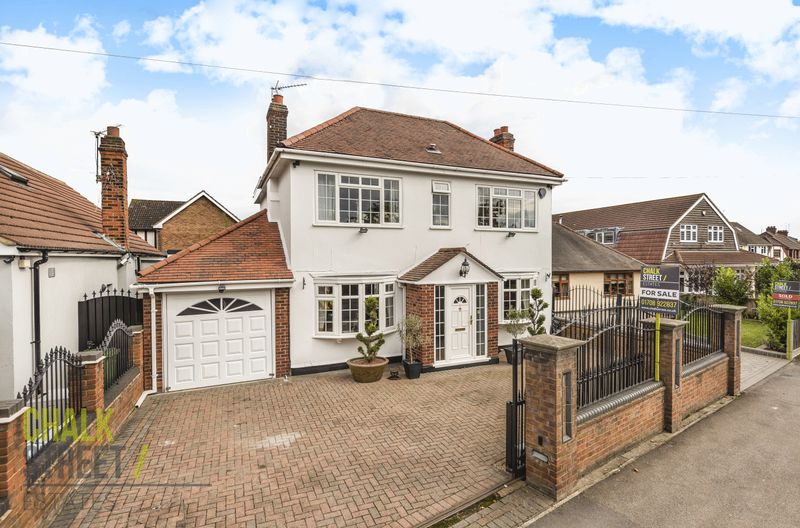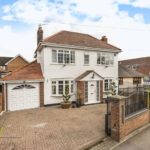Wingletye Lane, Hornchurch, RM11
£675,000
Sold STCDetached House
Property Features
- 4 Bedroom Detached House
- En-Suite To Master Bedroom
- Ground Floor W/C
- Three Reception Rooms
- Large Kitchen / Breakfast Room
- Electric Entry Gates
- 60' Rear Garden
- Garage
- Off Street Parking
- Sought After Location
About This Property
Positioned within a sought after area, just yards from popular primary and secondary schools and benefiting from excellent transport links is this beautifully presented, 4 bedroom detached house.Upon entering the property into the spacious entrance hallway with hardwood flooring, the principle reception room is positioned to the left and leads through to the dining room located at the rear of the home, overlooking the garden. The entire space is flooded with light from the bay window to the front elevation and two sets of double patio doors that lead out onto the rear garden.
Features include laminate flooring throughout, neutral decor, fireplace and decorative coving.
Heading back to the opposite side of the property, and positioned at the front of the home is the third reception space which would make the ideal study, playroom, TV room or snug.
Adjacent to such, and also located off the hallway is a handy, ground floor W/C.
Completing the ground floor layout is the large, kitchen / breakfast room located at the rear of the property. With side door access for convenience, the area affords plentiful worktop space, numerous above and below units and ample room for appliances.
Heading upstairs, the master bedroom (15'6 x 10') overlooks the front of the property and benefits from built-in wardrobes and a recently updated, modern en-suite shower room.
There are a further two double bedrooms and a spacious (9' x 9') single bedroom. Each room is tastefully decorated with luxury carpet under foot.
Finally, completing the internal accommodation is the large, modern family bathroom.
Externally, there is off street parking for numerous vehicles to the front, a garage (16'3 x 9'5) and side gate access.
The rear garden commences with a large stone patio then is mostly laid to lawn with a variety of mature shrubs and trees.
Other features include a sliding, remote operated electric security entrance gate, fully insulated loft space and a recently installed boiler.
Call our Havering Office on 01708 922837 for more information or to arrange a viewing.

