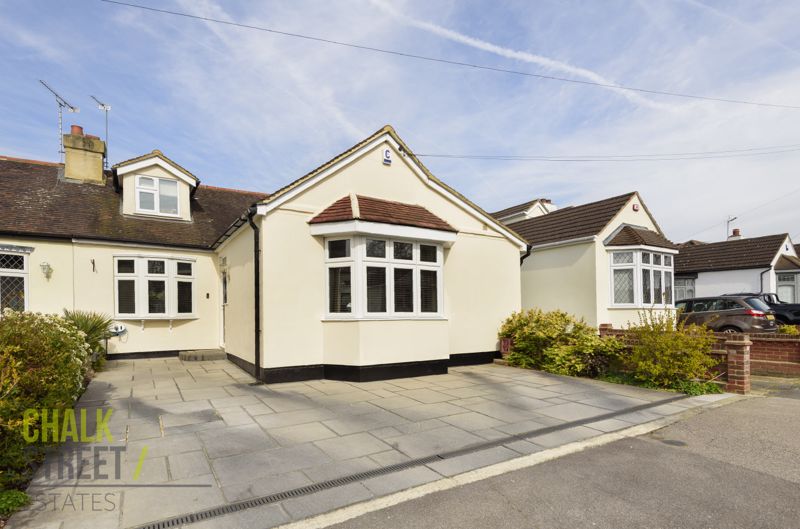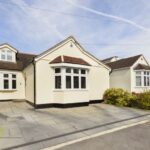Woodhall Crescent, Hornchurch, RM11
Offers Over
£675,000
Sold STCSemi-Detached Bungalow
Property Features
- Four Bedrooms
- Semi-Detached Chalet Bungalow
- Well Presented Throughout
- Two Reception Rooms
- Open Plan Kitchen / Breakfast Room
- Master Bedroom With En-Suite
- Modern Family Bathroom
- Off Street Parking
- 47' Rear Garden
- Close To Local Shops And Transport Links
About This Property
Suitably located within a mile from both Emerson Park Station and Upminster Bridge Station and just a short stroll to Hornchurch Town Centre, is this well presented four bedroom semi-detached chalet bungalow.Upon entering the home, you are greeted with an entrance hallway which provides access through to most of the ground floor accommodation and has stairs rising to the first floor.
Measuring an impressive 21’4 x 10, the living room draws light from the walk-in bay window to the front elevation and is nicely presented with modern tones. Flowing seamlessly through to the dining room to the right which measures 11 x 7’11. Both rooms enjoy deep skirtings, decorative cornice and carpet throughout.
Spanning the rear of the home, the kitchen / breakfast room comprises numerous wall and base units, worktops to three sides and room for essential appliances. Double patio doors open out onto the rear garden.
Accessed off the hallway, there are two beautifully presented double bedrooms. Bedroom 1, situated at the front of the home, enjoys fitted wardrobes and a bay large window which floods the room with natural light as well as a discreet en-suite shower room.
Completing the ground floor footprint is the W/C.
Heading up to the first floor, there is a spacious double bedroom that benefits from eaves storage, plus a large single bedroom, Both enjoying fitted wardrobes / storage.
Rounding off the internal layout is the modern family bathroom.
Externally, there is off street parking to the front via the paved driveway plus a shared driveway which leads to the double side gate access and garage.
The rear garden measures 47’ and commences with a patio area whilst the remainder is mostly laid to lawn.
Viewing is highly recommended to fully appreciate this family home.
Call our Havering Office on 01708 922837 for more information or to arrange a viewing.

