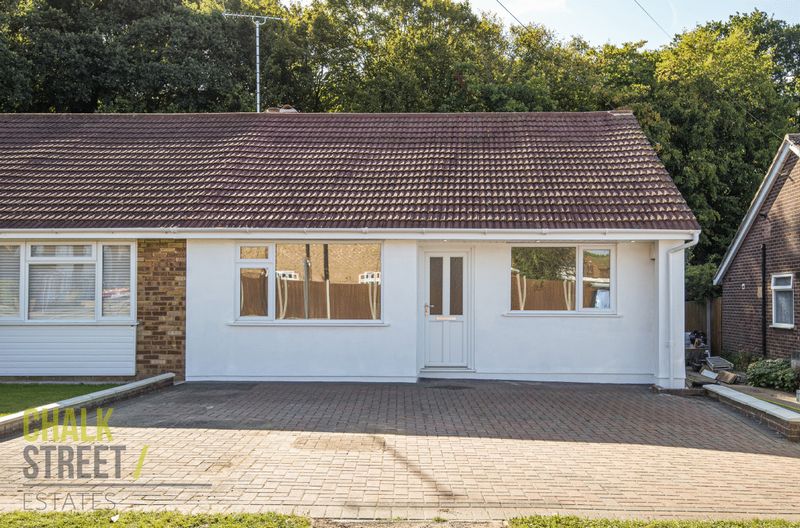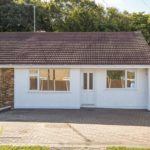Woodland Avenue, Hutton, Shenfield, CM13
Offers Over
£500,000
For SaleSemi-Detached Bungalow
Property Features
- Three Double Bedrooms
- Open-Plan Kitchen / Dining Room
- Through Lounge
- Family Bathroom
- No Onward Chain
- South-Facing Rear Garden
- Ample Off-Street Parking
- 0.7 Miles from Shenfield Crossrail Station
About This Property
Offered for sale with the added advantage of no onward chain, presented to an exceptionally high standard throughout is this modern, three double bedroom, semi-detached bungalow, within close proximity of Shenfield Crossrail station. Extended and renovated to provide a truly impressive, open-plan kitchen / dining / Living space space to the rear with bi-folding doors that lead seamlessly on to the completely un-overlooked, south-facing rear garden.Upon entering the property, there is a hallway that leads through to the bedrooms and reception space. The well proportioned doubled bedroom is located towards the front of the property and draws light from a large window overlooking the front elevation. There is a further double bedroom located across the hallway again with a window to the front elevation.
Heading towards the middle of the property, the next room is the wonderfully designed family bathroom which comprises a bath with hand held digital shower attachment, w/c and vanity unit with wash hand basin.
The final bedroom is next along, drawing light from a window to the side flank.
Located at the very rear of the property is the stunning kitchen / living / dining room. Well designed to provide a modern 'L-shape' living area that opens in to the bright kitchen / dining space. The reception room is tucked away to provide a cosy, private room to relax in, yet is still open on to the kitchen and dining areas.
The kitchen comprises a range of high gloss units with work surfaces along two sides extending to form a breakfast bar. There is an integrated oven and hob with space for further integrated appliances. The roof lantern floods the area with an abundance of natural light. Across from the kitchen is space for a large dining table and chairs.
Bi-folding doors open across almost the entire width of property on to the south facing rear garden. Backing directly on to woodland, the un-overlooked garden commences with a decked area with the remainder laid to lawn.
The entire front driveway has been paved to provide ample off-street parking for multiple vehicles. Furthermore, there is full planning permission for conversion of the loft space, please enquire for further details.
Call our Havering Office on 01708 922837 for more information or to arrange a viewing.

