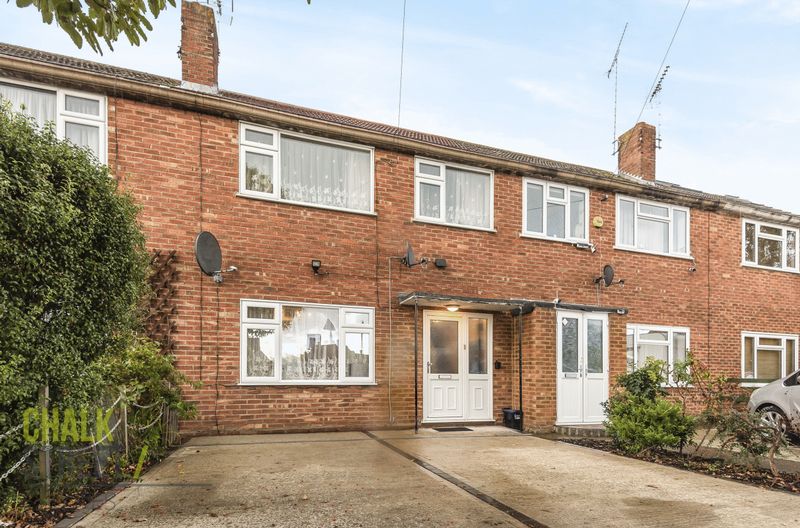Woodland Avenue, Hutton, CM13
Offers Over
£335,000
Sold STCTerraced House
Property Features
- Three Bedroom Terraced House
- Open-Plan Living / Dining Room
- Separate Kitchen
- Family Bathroom with Separate W/C
- 62ft Rear Garden
- Off-Street Parking
- Detached Garage
- Under 1 Mile from Shenfield Crossrail Station
- Potential to Extend
- St Martins School Catchment Area
About This Property
Offering potential to extend and modernise is this three bedroom terraced property, located within a mile of Shenfield Crossrail station and falling within the catchment area for St Martins Secondary School. The property also benefits from ample off-street parking, a 62ft rear garden and a detached single garage.The current internal layout comprises an entrance hallway, open-plan living / dining room and separate kitchen to the ground floor. While upstairs there are two double bedrooms along side a third single bedroom, family bathroom and separate w/c.
Externally, the property boasts a 62 ft rear garden with a detached single garage situated at the end with access via a shared driveway to the side and rear of the property. To the front, there is off-street parking for 2 two cars comfortably.
Call our Havering Office on 01708 922837 for more information or to arrange a viewing.

