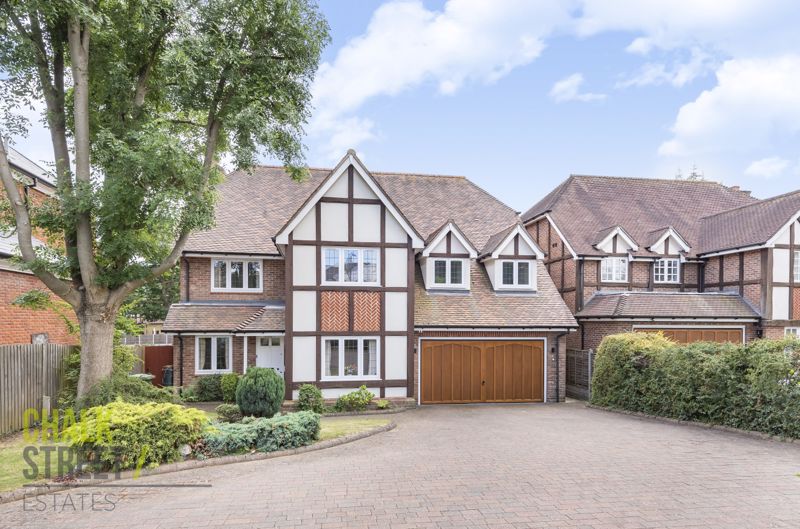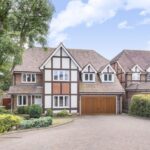Woodlands Avenue, Emerson Park, RM11
£1,200,000
Sold STCDetached House
Property Features
- Five Bedroom Detached Home
- Sought After Emerson Park Location
- Four Reception Rooms
- Large Kitchen Plus Utility
- Integral Double Garage
- Ground Floor W/C
- Two En-Suites Plus Family Bathroom
- 104 ft. South Facing Rear Garden
- Off Street Parking For Multiple Vehicles
- Side Gate Access To Both Sides
About This Property
A beautiful, charming and impressive property located in one of Emerson Park's most sought after turnings.Boasting 2840 square foot of living accommodation, a 50' deep driveway and 104' rear garden, the large detached home sits perfectly proportioned within its substantial grounds.
The home affords four reception rooms, kitchen, separate utility room, integral garage, ground floor w/c, five double bedrooms, two en-suites, a family bathroom plus a beautifully landscaped rear garden.
Upon entering the property, you are greeted with a spacious, welcoming entrance hallway with wooden flooring underfoot and stairs rising to the first floor.
Position at the front of the home, there are two reception areas. One providing a great space for a study or playroom, with the other a cosy family room.
Measuring 21’2 x 14’4, the principal reception room overlooks the striking rear garden from the modern French doors and windows. A centre fireplace compliments the neutral décor and warming tones throughout.
Adjacent to such is the dining room. With wooden flooring, there is ample space for a large dining table and chairs. A second set of French doors lead to the rear garden.
A single door follows through to the spacious kitchen. Measuring 16'10 x 13'2, there are granite work surfaces to three sides, a built-in double oven, dishwasher, hob with overhead extractor and space for table and chairs. A single door provides side access to the garden.
A separate utility room is conveniently positioned off the kitchen which in turn leads through to the integral double garage via a single door.
The modern W/C completes the ground floor footprint.
The first floor landing provides access to the upstairs accommodation, beginning with the exceptional master suite. The vast room features built in wardrobes in addition to a stunning, recently fitted en-suite bathroom with separate shower cubicle, his and hers wash basins and high quality fittings.
Bedroom three, situated at the front of the home, also has the added advantage of a large en-suite shower room.
The remaining three bedrooms are all generously proportioned double rooms.
The first floor is completed by the well appointed family bathroom.
Externally, there is a deep, and softly landscaped mature front garden with a large brick paved driveway, providing off street parking for multiple vehicles. Side gates to both sides provide access to the rear garden.
The finely manicured 104’ south facing rear garden commences with a large stone patio while the remaining space is mostly laid to lawn with a plethora of planting, shrubs and trees positioned throughout the beautifully landscaped area.
This delightful family home needs to be viewed to fully appreciate everything it has to offer.
Call our Havering Office on 01708 922837 for more information or to arrange a viewing.

