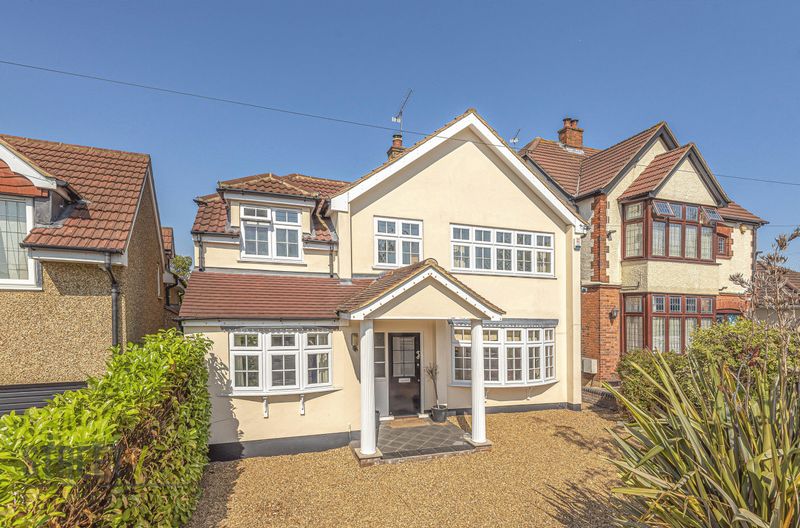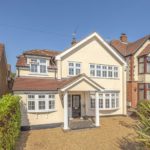Wykeham Avenue, Hornchurch, RM11
£750,000
For SaleDetached House
Property Features
- Four / Five Double Bedrooms
- Detached Family Home
- Open-Plan Kitchen / Breakfast Area
- Two Ground Floor Cloakrooms
- Potential Self Contained Annex
- Spacious Reception Room
- No Onward Chain
- 75ft Rear Garden & Outbuilding
- Off-Street Parking
- 0.3 Miles From Emerson Park Station
About This Property
Ideally located within 0.3 miles of Emerson Park station, and offered for sale with the added advantage of no onward chain, is this four / five bedroom detached family home. Amassing in excess of 1600 sq ft of internal living accommodation, the property boasts two large, open-plan reception spaces in addition to a second reception room and a utility area that has the potential to offer a self contained annex to the ground floor.Upstairs are the four main bedrooms, en-suite shower room and family bathroom. The property also benefits from a 75ft rear garden, large outbuilding and off-street parking to the front.
The internal accommodation commences with a wide entrance hallway which provides access to the ground floor living spaces, the first of two ground floor cloakrooms and has a staircase rising to the first floor.
The principal reception room draws light from a bay window to the front elevation and has internal double doors opening through to the open-plan kitchen / breakfast room towards the rear of the property. From here there is access out to the rear garden.
Back at the front of the property, there is a second reception room which could be used as a study or fifth bedroom if required. This in turn leads through to the separate utility room and the second ground floor cloakroom.
This space running along the left-hand-side of the property easily has the potential to create a self contained annex if required.
Heading upstairs, the master bedroom is located towards the rear of the property and benefits from ample built-in storage space and an en-suite shower room.
There are a further three bedrooms and additional storage cupboards, while the family bathroom completes the layout.
Externally, the property enjoys a sizeable 75ft rear garden that is laid to lawn and has a wooden outbuilding at the foot of the garden. Off-street parking is provided via brick paved driveway to the front elevation
Call our Havering Office on 01708 922837 for more information or to arrange a viewing.

