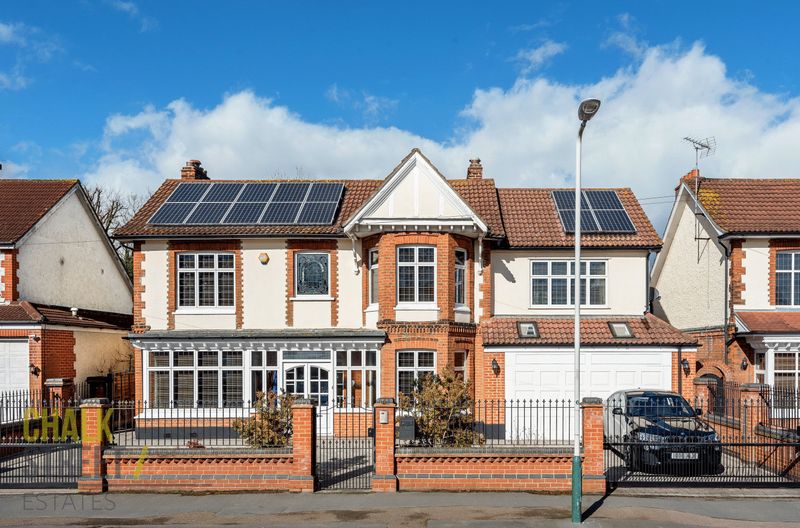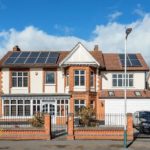Berther Road, Emerson Park, RM11
Offers Over
£1,000,000
Sold STCDetached House
Property Features
- Detached House
- 4 Double Bedrooms
- En-Suite To Master
- 4 Reception Rooms
- 2900 Sq Ft.
- 27'5 Living Room
- Fantastic Kitchen / Family / Breakfast Room
- Ground Floor W/C
- Gated Frontage
- 117' Rear Garden
About This Property
Amassing almost 3000 square feet of internal living accommodation and positioned within the much sought after Emerson Park area of Hornchurch, just yards away from Emerson Park station, is this truly impressive four bedroom, detached family home. Beautifully finished throughout, the property boasts two large reception rooms in addition to a truly impressive, three phase, kitchen / living / dining room with bi-folding doors to the rear. Additionally, the double garage has been converted to provide a studio / games room.Upon entering the impressive entrance hallway through the enclosed porch, the principal reception room is located towards your right hand side. Drawing light from a walk-in bay window to the front elevation, the room extends back a impressive 27'5 and enjoys a feature fireplace. Double doors at the rear of the room open on to the kitchen / living / dining area.
Across the hallway is the second reception room that also enjoys a walk-in bay window to the front and a traditional feature fireplace. Heading back through the hallway towards the rear of the property, there is a ground floor cloakroom located under the stairs.
A single story rear extension with a vaulted ceiling has been added in order to provide a modern and contemporary kitchen / living / dining space overlooking the impressive rear garden. The kitchen area comprises a range of fitted units and ample worktop space with various integrated appliances. Bi-folding doors open out on to the 116ft rear garden with space in front for a sitting area and a dining table.
Rounding off the ground floor accommodation is the converted double garage which is now an ideal games room or studio. With double doors to the rear and velux roof lights, this room could easily be converted in to an annex if required.
The galleried landing provides access to the upstairs accommodation, beginning with the exceptional master suite. The vast room has the added benefit of built in wardrobes in addition to an en-suite shower room.
The remaining three bedrooms are all generously proportioned double rooms. The first floor is completed by the well maintained family bathroom.
Externally. there is ample off street parking behind the secure gates to the front with side gate access leading to the back of the property.
The well manicured 116' x 60' rear garden commences with a brick paved patio area while the remaining space is mostly laid to lawn with various shrubs and trees positioned around the perimeter. Finally, there is a substantial brick built summer house / outbuilding.
With an abundance of period features throughout including deep skirting, ornate coving, feature fireplaces, handsome staircase, high ceilings and beautiful red brickwork, viewing is strongly advised to fully appreciate the size and charm of this character property.
Call our Havering Office on 01708 922837 for more information or to arrange a viewing.

