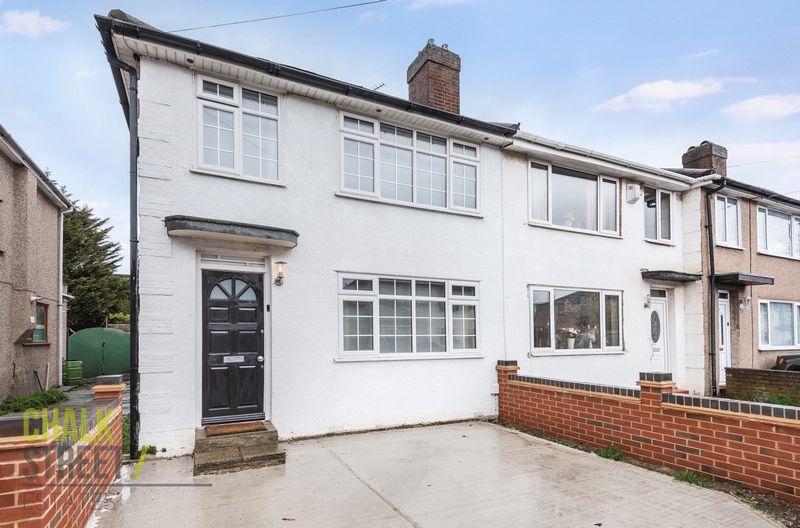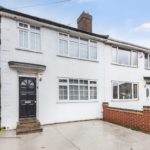St. Andrews Avenue, Hornchurch, RM12
£415,000
Sold STCEnd of Terrace House
Property Features
- Extended, Three Bedroom House
- End of Terrace
- Two Reception Rooms
- Ground Floor Cloakroom
- Detached Garage (no vehicle access)
- Extended Kitchen / Diner
- Off Street Parking
- 0.3 Miles From Elm Park Station
- Well Presented Throughout
- West Facing Rear Garden
About This Property
Presented to a high standard throughout is this bright and spacious three bedroom end of terrace house, ideally located within 0.3 miles of Elm Park station. Boasting a modern, open-plan kitchen / dining room with bi-folding doors to the rear with a separate living room to the front, the property also benefits from a west facing garden, detached garage and off-street parking.The internal accommodation commences with a wide entrance hallway that leads through to the reception areas.
Drawing light from a window to the front elevation is the living room that has double doors opening on to the dining area.
Finished to a beautiful standard is the extended kitchen / diner that occupies the rear of the property. Comprising a range of fitted units with ample worktop space, integrated appliances and kitchen island.
Flooded with natural light from the velux windows in the vaulted ceiling and bi-folding doors to the rear overlooking the garden.
The ground floor accommodation is completed by the cloakroom.
Upstairs there are three good sized bedrooms made up of two large doubles and a further well proportioned single room.
Rounding off the internal accommodation is the modern family bathroom.
Externally the property enjoys a east facing rear garden that is mostly laid to lawn. The detached garage is located towards the rear of the property.
To the front, a concrete drive provides off street parking, neatly framed by matching brick walls.
Call our Havering Office on 01708 922837 for more information or to arrange a viewing.

