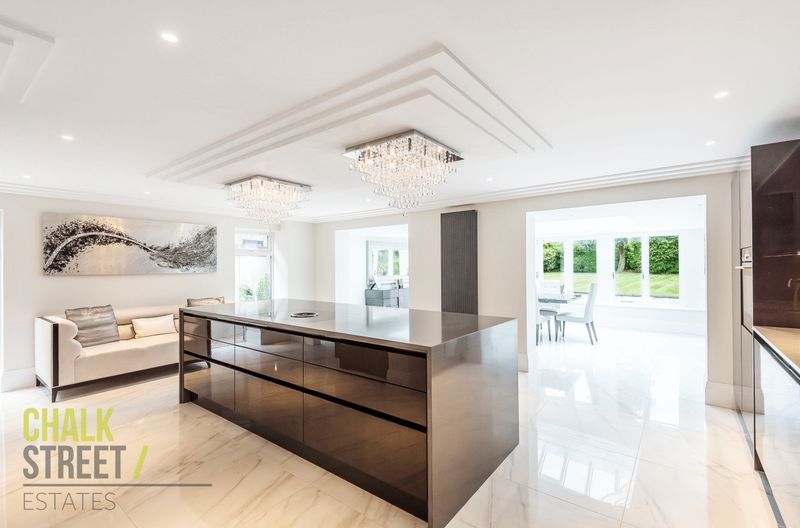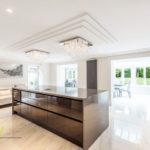Ernest Road, Emerson Park, RM11
Offers Over
£1,250,000
Sold STCDetached House
Property Features
- 5 Double Bedroom Detached House
- Beautifully Presented Throughout
- Spectacular Kitchen, Diner, Family Room
- Two Further Reception Rooms Including Spacious Living Room and Separate Study
- Ground Floor WC and Separate Utility Room
- En-Suite To Master Bedroom
- Jack and Jill En-Suite To Bedrooms 2 and 3
- Family Bathroom
- Huge Driveway (85' in depth) / Parking For Multiple Vehicles Plus Integral Double Garage
- Substantial, Well Maintained Rear Garden
About This Property
Situated on one of the most sought after roads within Emerson Park and beautifully presented throughout is this substantial, 5 double bedroom detached house.Approaching 3200 square foot of living accommodation, the property has been refurbished and much improved by the existing owners and now boasts a ‘show home’ feel.
The heart of the home plays host to the recently fitted, stunning kitchen / breakfast room and adjoining family room which in turn, spans the full width of the house and overlooks the substantial rear garden. This entire area is flooded with natural light from the numerous windows, two large roof lanterns overhead and two sets of patio doors.
Leading off the kitchen is a separate, and well-appointed utility room which can also be accessed from the side of the property which is handy for laundry / airing purposes.
Off the spacious hallway are the two further reception rooms. A fantastic living room, tastefully decorated with luxury carpet under foot. The second reception is currently used as a study but could also be used as a playroom or snug.
Completing the footprint is a recently fitted, luxury WC with high end sanitaryware, granite flooring, vanity unit and splashback.
Heading upstairs, the five double bedrooms are all on the first floor. Each of the bedrooms have built in storage and/or wardrobes, are all tastefully decorated and spacious. The master bedroom benefits from an en-suite bathroom, along with bedrooms 2 and 3 which share a ‘Jack and Jill’ en-suite. The family bathroom completes the internal accommodation.
Externally, to the front, there is a substantial brick paved driveway measuring c. 85 ft. in depth providing off street parking for multiple vehicles. The integral double garage is perfect for secure parking, storage or easily adapted to a gym. Side gates to either side provide rear access.
The un-overlooked rear garden extends back in excess of 85ft and measures 65ft at it widest point (approx.). Commencing with a large stone patio, the area is mostly laid to raised lawn with extremely well stocked borders, housing a variety of established shrubs, plants and trees. A wooden shed and charming wooden gazebo are neatly positioned amongst the greenery.
Viewing is highly recommended in order to fully appreciate everything this fantastic family home has to offer.
Call our Havering Office on 01708 922837 for more information or to arrange a viewing.

