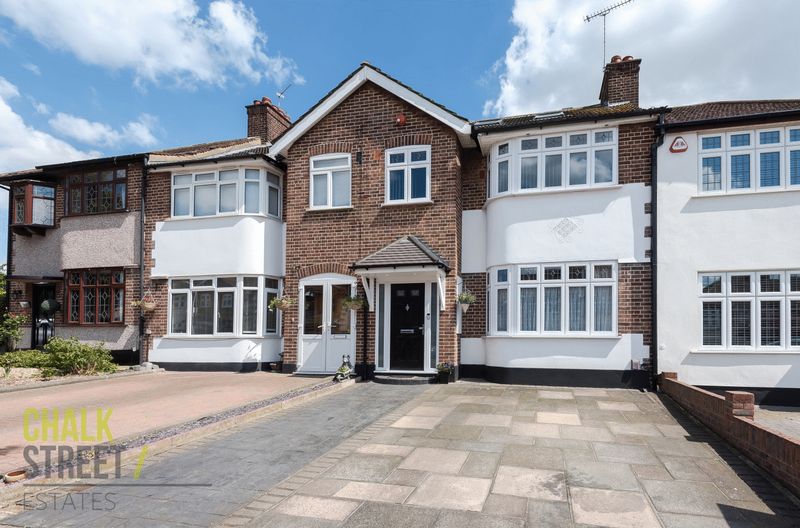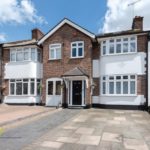Stanley Avenue, Gidea Park, RM2
Offers Over
£500,000
Sold STCTerraced House
Property Features
- Four Bedrooms
- Terraced Property
- Three Reception Rooms
- Extended to Rear
- En-Suite to Master
- Detached Double Garage
- Off-Street Parking
- South-East Facing Rear Garden
- 0.5 Miles from Gidea Park Station
- 1460 Sq Ft of Accommodation
About This Property
Situated along a sought after turning within Gidea Park, just a short walk from the mainline Crossrail station, is this extended, 1460 sq. ft., four bedroom terraced property. With three reception areas and a kitchen to the ground floor, the four bedrooms, family bathroom and en-suite are spread over the two upper levels. Additional features include a south-east facing rear garden, detached double garage and off-street parking.Upon entering the hallway, the sitting room is located towards the front of the property and draws light from a walk-in bay window.
The dining room is accessed through an archway from the sitting room which in turn leads in to the extended family room to the rear through a pair of double doors. The kitchen completes the ground floor accommodation.
Upstairs, the first floor hosts three of the four bedrooms, comprising two doubles with fitted wardrobes and a further single bedroom. The family bathroom is also located on this floor.
The second floor has been converted to provide a large master bedroom, complete with fitted wardrobes and an en-suite bathroom.
Externally, the property enjoys a south-east facing rear garden that is mostly laid to lawn. At the foot of the garden is a detached double garage which can be accessed via driveway to the rear.
Further off-street parking is provided via a paved driveway to the front of the property.
Call our Havering Office on 01708 922837 for more information or to arrange a viewing.

