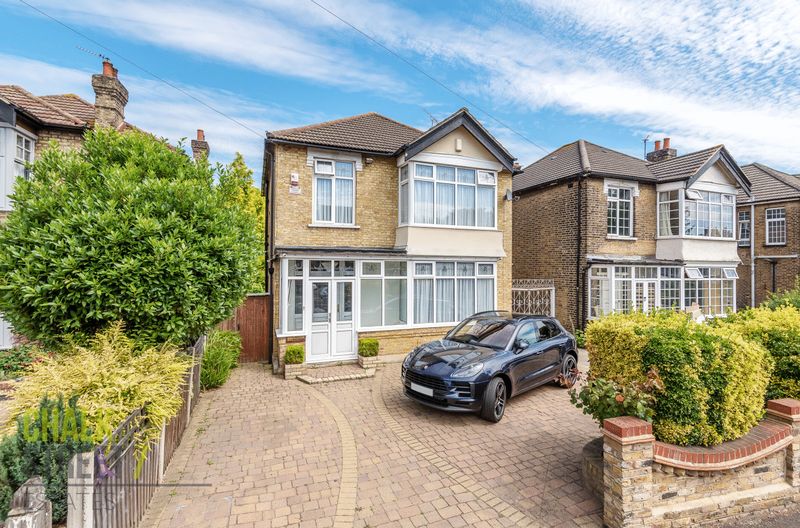Heath Park Road, Gidea Park, RM2
Offers Over
£700,000
Sold STCDetached House
Property Features
- Four Double Bedrooms
- Three Reception Rooms
- Two Outbuildings
- Beautifully Presented Throughout
- Detached Character Property
- 0.5 Miles from Gidea Park Station
- Approaching 1700 Sq Ft of Accommodation
- Ample off-Street Parking
- 115ft Rear Garden
- Family Bathroom & Ground Floor Cloakroom
About This Property
Appointed to a beautiful standard throughout is this four double bedroom detached character property, ideally located just 0.5 miles from Gidea Park Crossrail station. Amassing close to 1700 square feet of accommodation, comprising two large reception rooms, separate dining room and kitchen to the ground floor, with the four bedrooms and family bathroom to the first. The property also benefits from two outbuildings, 115ft rear garden and ample off-street parking.Upon entering the property via the enclosed entrance porch, the stunning and original stained glass door with beautiful matching fanlight and side panels flood the spacious hallway with an abundance of natural light. With wooden flooring under foot, large column radiator, stunning original staircase with charming newel posts, handrail and spindles sweeping to the first floor, the truly impressive space creates the perfect welcome.
The adjoining principal reception room draws light from a walk-in bay window to the front, while the second is open through to the dining room and has double doors leading out on to the rear garden. Features include high ceilings, original decorative coving, ceiling rose, deep skirting boards, column radiators and imposing fireplaces in each room.
At the very rear of the property is the splendid kitchen which comprises worktop space extending along all four sides with both above and below counter storage units and a range of integrated appliances. The ground floor cloakroom completes the lower level accommodation.
Upstairs, there are four well proportioned double bedrooms. The master bedrooms draws light from a walk-in bay window to the front elevation and benefits from built-in wardrobes. Bedrooms two, three and four also have integrated storage space. Each room is beautifully decorated with a neutral palette and high quality finishes. Finally, there is a large and well appointed modern family bathroom, boasting a sizeable walk-in shower, vanity unit, towel rail and underfloor heating.
Externally, the property enjoys a grandiose 115ft rear garden that commences with a paved patio area while the remainder is laid principally to lawn framed with mature and well stocked borders. There is a sizeable workshop that was once a single garage and at the foot of the garden is a summer house that is complete with power and lighting.
To the front of the property is a brick paved, in-out style driveway providing ample off-street parking for several vehicles.
Call our Havering Office on 01708 922837 for more information or to arrange a viewing.

