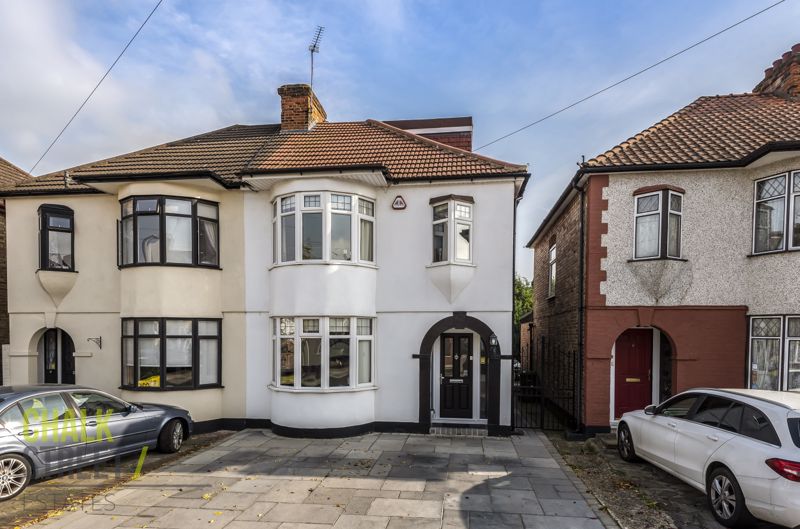Kingsley Gardens, Hornchurch, RM11
£550,000
Sold STCSemi-Detached House
Property Features
- 4 Bedroom Semi Detached House
- Extended To Rear Plus Converted Loft Space
- 2 Reception Rooms
- Utility Room
- Ground Floor W/C
- Newly Fitted Family Bathroom
- En-Suite To Master Bedroom
- 93 Ft. Rear Garden
- 0.5 Miles From Gidea Park Crossrail Station
- Ardleigh Green Schools Catchment Area (0.2 miles)
About This Property
Ideally located just 0.2 miles from Ofsted 'outstanding rated' Ardleigh Green School, walking distance to local shops, Haynes Park, David Lloyd health club and only 0.5 miles from Gidea Park Crossrail Station is this beautifully presented 4 bedroom, semi-detached family home.Upon entering the property, the first of the two reception rooms is located at the front and benefits from a large bay window, stone fireplace, decorative coving and wooden flooring. The area is currently being used as a play / TV room but would also make a perfect living room.
Adjacent to such, and leading to the extended rear of the home is the second reception space that is being used as a lounge / living room. Decorated with a modern and neutral palette, the area flows perfectly to the impressive kitchen / diner spanning the full width of the property at the rear of the home, overlooking the garden.
Comprising an abundance of above and below counter storage, space for numerous appliances and worktop extending along all four walls, there is also room for a dining table and chairs. Leading off the kitchen is a handy utility room.
Completing the ground floor footprint is a handy W/C which is accessed from the hallway.
Heading upstairs to the first floor, there are 2 double bedrooms and a generously sized single bedroom. Each bedroom benefits from built-in wardrobes / storage and are all elegantly decorated with luxury carpet under foot. The newly fitted family bathroom with roll-top bath is accessed form the hallway.
The stunning master bedroom and modern en-suite shower room are positioned within the impressive, converted loft space. A large dormer window to the rear floods the space with natural light whilst there is further built-in storage.
Externally, there is off street parking to the front and secure side gate access.
The 93 ft. rear garden commences with a modern stone patio and boasts an immaculate lawn, flanked by high quality fencing. A stone path leads to the foot of the garden where you will find a large wooden summer-house and concrete base.
Boasting over 1300 square foot of living accommodation set over three floors, this substantial family home should be viewed in order to fully appreciate everything it has to offer.
Call our Havering Office on 01708 922837 for more information or to arrange a viewing.

