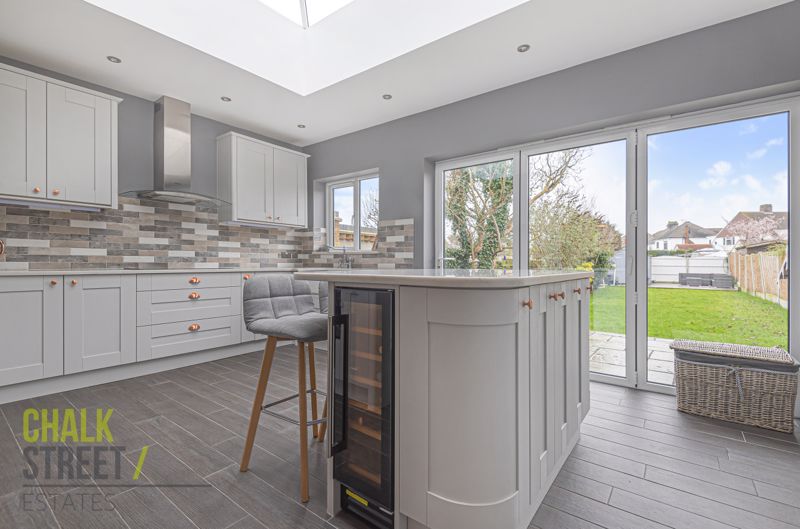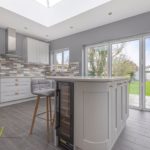Balmoral Road, Hornchurch, RM12
£575,000
Sold STCSemi-Detached House
Property Features
- Semi-Detached House
- Four Bedrooms
- 1930's Character Family Home
- Loft Extension to Provide Master Bedroom
- Beautifully Presented
- Stunning Kitchen with Bi-folding Doors to the Rear Garden
- Large South Facing Rear Garden
- Off-Street Parking
- Close to Local Shops and Amenities
- 0.2 miles from Hornchurch Station
About This Property
An immaculately presented, classic 1930's character four bedroom semi-detached house boasting a stunning kitchen with bi-folding doors to the large south facing rear garden, providing the ultimate in family living space with large dining room and reception room, ideal for entertaining.Superbly located 0.2 miles from Hornchurch station, a mere stroll to local shops and amenities and just 0.7 miles to Hornchurch town centre with its numerous shops and restaurants.
The welcoming entrance hall leads to the central dining room, which seamlessly flows to both the living room at the front of the property and the kitchen/breakfast room at the rear.
The open-plan living / dining room features a large bay window to the front and is decorated with calming, modern tones and luxury carpet under foot.
Located within the rear extension is the absolutely stunning, kitchen / breakfast / family room. Complemented by underfloor heating throughout and spanning the full width of the house, the area is flooded with natural light from the bi-folding doors at the rear and large overhead roof lantern. The recently fitted, modern kitchen offers an expanse of base and wall units, integrated appliances including wine cooler and a feature butler sink. An attractive central island with bar seating helps create the perfect hub for the family.
Heading upstairs, bedroom two is a double room with fitted wardrobes to one entire wall. Bedroom three overlooks the rear garden and is another double with an expanse of fitted wardrobes to one wall. Bedroom four is a single bedroom, located at the front of the house.
The stunning, fully tiled, family bathroom with underfloor heating and separate shower cubicle completes the first floor.
The master bedroom occupies the whole of the second floor and draws light from a pair of Velux windows.
Externally, there is off street parking via a brick paved driveway with side gate access to the rear garden.
The 83 ft. south facing rear garden commences with a stone patio then is mostly laid to lawn with a variety of mature planting. There is a further patio at the base of the garden plus a storage shed.
Much improved by the existing owners, early viewing is strongly advised to fully appreciate everything this substantial home has to offer.
Call our Havering Office on 01708 922837 for more information or to arrange a viewing.

