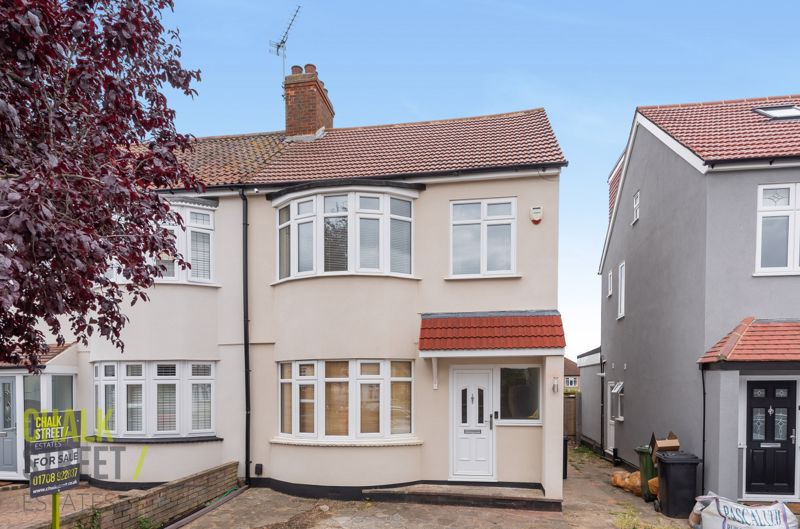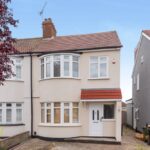Crystal Avenue, Hornchurch, RM12
£525,000
Sold STCSemi-Detached House
Property Features
- Three Bedrooms
- Semi Detached House
- Well Presented Throughout
- Two Reception Rooms
- Modern Open-Plan Kitchen / Reception Room
- Separate Utility Room
- Ground Floor W/C
- Off Street Parking & Shared Driveway To Side Access
- 75' ft. Rear Garden with Outbuilding and Workshop
- 0.2 Miles From Hornchurch Station
About This Property
Situated in the sought-after Racecourse development and just 0.2 miles from Hornchurch Station is this extended and much improved 3 bedroom semi detached house.Beautifully decorated throughout, the property comprises, a spacious open plan kitchen / reception room, separate utility room, an additional reception room, ground floor W/C, three bedrooms and a family bathroom.
Spanning the rear of the home, located in the extension is the spacious principal reception area, measuring 16’6 x 15’2. Further features include, wooden flooring, stunning, full width bi-fold doors that open onto the garden and ample space for a dining table of chairs. Modern and bright, it is the perfect area for modern family life.
Open onto such is the exquisite with white high gloss base and wall units, double oven, hob with overhead extractor fan and space for essential appliances.
Accessed off the hallway is the separate utility room.
Drawing light from a walk-in bay window to the front elevation is the second reception room, decorated with wooden flooring underfoot and neutral tones.
A W/C completes the ground floor footprint.
Heading up to the first floor, bedrooms 1 and 2 are comfortable doubles and are tastefully decorated and feature fitted wardrobes, with bedroom 1 comprising a large bay window. There is a further single bedroom located at the front of the home.
Completing the internal layout is the well-appointed family bathroom.
Externally, there is off street parking to the front and a shared driveway to the side access that leads to the workshop.
The 75’ ft. rear garden commences with a patio area and planting beds, with the remainder mostly laid to lawn.
At the base of the garden there is a handy shed, that is set upon the boarded shingle area, and access to the outbuilding.
Call our Havering Office on 01708 922837 for more information or to arrange a viewing.

