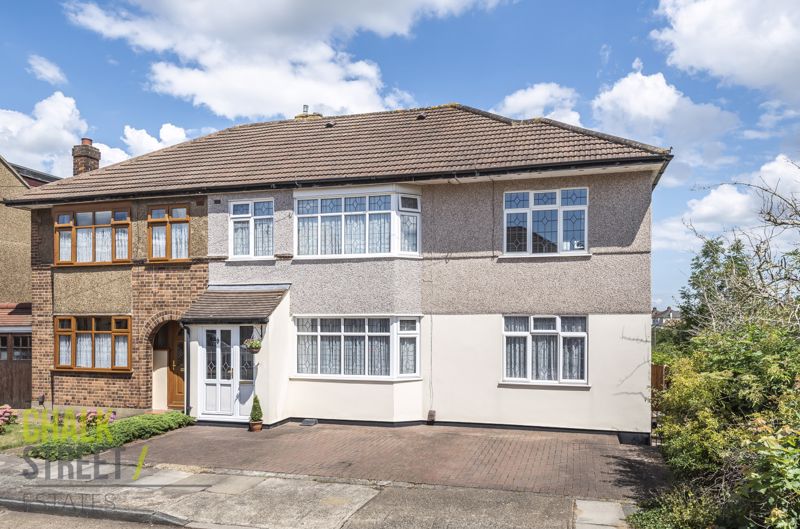Ravenscourt Close, Hornchurch, RM12
Offers Over
£550,000
Sold STCSemi-Detached House
Property Features
- Five Bedrooms
- Semi-Detached House
- Annex Or Conversion Opportunity Into 2 Dwellings (STPP)
- Investment Opportunity / Spacious Multi-Generational Family Home With Potential to Extend
- Two Kitchens
- Three Reception Rooms
- Off Street Parking Plus Side Gate Access
- 80ft. Rear Garden
- 0.2 Miles From Hornchurch Underground Station
- Under a Mile From Scotts 'Outstanding' Primary School
About This Property
Snuggled in a popular cul-de-sac, located within close proximity of Hornchurch Underground Station and walking distance to Hornchurch Town Centre is this 5 bedroom semi-detached house.Presented to a lovely standard throughout, the existing arrangement, with 2 staircases, 2 bathrooms, 2 kitchens and 2 entrance doors, would perfectly suit those looking for an inter-connecting annex, conversion project (STPP), rental property or simply, a large family home.
Upon entering the main part of the property from the front, via the enclosed porch, you are greeted with stairs rising to the first floor. The entrance hallway leads through to the open-plan reception space / dining area and kitchen.
Flooded with light from the window at the front and sliding patio doors to the rear, features include a centre fireplace, neutral decor and wooden flooring throughout. The kitchen area benefits from plenty of above and below units, space for essential appliances and a single door that opens out onto the rear garden.
Heading up to the first floor, there are two spacious double bedrooms and a further single, with bedroom 2 having the added benefit of fitted wardrobes and bedroom 1 boasting a large bay window.
Completing the left side of the home is the well-appointed family bathroom.
Back downstairs, access to the right hand side of the property is possible internally (via the dining area) or externally via a private entrance to the side of the home. A conversion (STPP) would therefore be possible by simply blocking the internal access door.
There are 2 rooms on the ground floor, one is an existing bedroom, the other is a currently being used as a study, whilst upstairs, there is an open-plan kitchen / living room and a separate shower room / WC.
Externally, there is off-street parking for approximately 3 vehicles to the front via a brick paved driveway and side gate access.
The 80', rear garden commences with a stone patio with the rest mostly laid to lawn with an abundance of mature shrubs and trees.
For those looking to increase the footprint further, there is potential to convert the loft space and/or, add a single storey rear extension like others have done in the immediate area (STPP).
Call our Havering Office on 01708 922837 for more information or to arrange a viewing.

