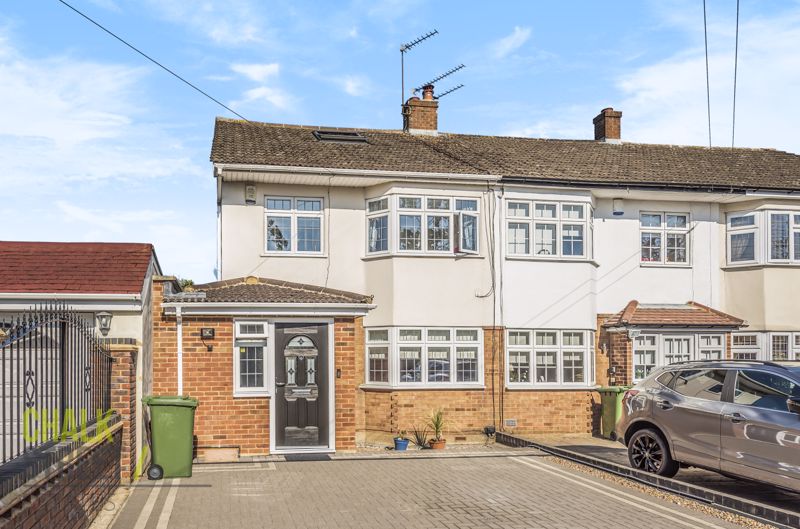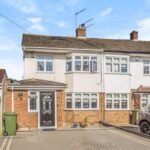Wingletye Lane, Hornchurch, RM11
Offers Over
£500,000
Sold STCEnd of Terrace House
Property Features
- 3 Bedroom End of Terrace House
- Sought After Location
- Extended To Rear
- Loft Conversion With En-Suite Shower Room To Master Bedroom
- Modern Kitchen and Bathrooms
- Beautifully Decorated / Presented Throughout
- Open-Plan Dining / Family Room Overlooking the Rear Garden
- Delightful Rear Garden Featuring an Artificial Lawn
- Off Street Parking
- Walking Distance To Popular Schools
About This Property
Positioned within a sought after area, just yards from popular primary and secondary schools and benefiting from excellent transport links is this beautifully presented, 3 double bedroom, extended end terrace house.Arranged over three floors this charming family home benefits from a two reception rooms, including a modern kitchen, open plan reception / diner and separate W/C on the ground floor.
Upon entering the property, the welcoming hallway leads through to the kitchen ahead and living room to the right. With stairs rising to the first floor, there is also access to a large storage cupboard and separate W/C.
Drawing light from the front elevation, the reception room is decorated with modern tones with decorative cornice, karndean flooring and feature fireplace.
At the heart of the home is the recently fitted modern kitchen. With white high gloss wall and base units, white quartz stone worktops extending along two sides, built in oven, gas hob, overhead extractor fan and built in microwave, the entire space exudes wow factor.
Spanning the rear of the home is the open plan family room / diner. Flooded with natural light from the over head Velux windows and French doors to the rear, the entire space is bright and airy and is a perfect space for modern living. Further features include high quality laminate flooring plus ample space for a large dining table, chairs and sofa(s). A single door leads to a large storage area which also benefits from plumbing for a washing machine.
Heading upstairs, bedrooms two and three are substantial doubles, both beautifully decorated with fitted wardrobes and luxury carpets. The original third bedroom on this floor has been converted to a study and has stairs rising to the second floor.
A recently installed, modern family bathroom with shower bath is also located on this floor.
The impressive master bedroom (15’10 x 15’10) is within the converted loft space and features luxury carpet underfoot, Velux windows to the front, a large dormer window to the rear, exquisite fitted wardrobes and a modern en-suite shower room.
There is also additional storage space within the eaves.
Externally, there is off street parking to the front whilst the 40ft rear garden commences with a large stone patio then is mostly laid to artificial lawn.
At the base of the garden there is a raised decking area, perfect for entertaining, with a handy storage shed and rear access via a single gate to a shared alleyway.
Call our Havering Office on 01708 922837 for more information or to arrange a viewing.

