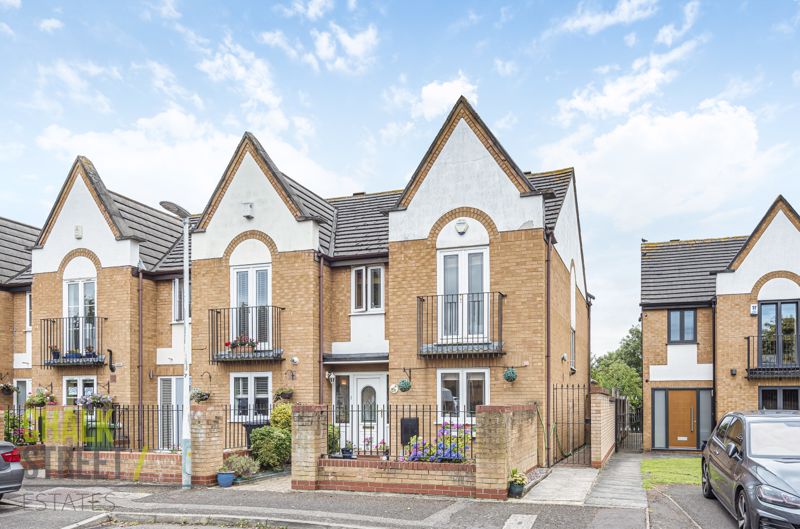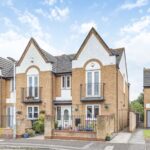Wallis Close, Hornchurch, RM11
Offers Over
£475,000
Sold STCEnd of Terrace House
Property Features
- 3 Bedroom End of Terrace House
- Well Maintained
- Large Living Room
- Spacious Kitchen / Diner
- Family Bathroom Plus En-Suite To Master Bedroom
- Ground Floor W/C
- Conservatory
- Allocated Parking
- South Facing Rear Garden
- St. Leonards Hamlet Development
About This Property
Presented to a high standard throughout is this spacious three bedroom end of terrace house, ideally located within the sought after St. Leonards Hamlet development.With a large, open-plan reception area, separate kitchen and cloakroom to the ground floor, upstairs there are three bedrooms and two bathrooms. Additional features include a south-facing rear garden and two allocated parking spaces.
Upon entering the property into the welcoming hallway, the cloakroom is located to the left, with the kitchen to the right, overlooking the front of the property.
Comprising a range of fitted storage units with work surfaces extending along two sides, the 14'7 x 9'3 room easily accommodates a dining table and chairs.
The open-plan, pleasantly decorated principal reception space is bright and airy with stairs rising to the first floor and two sets of double patio doors flooding the room with natural light from the rear garden and adjacent conservatory.
Heading upstairs, the tastefully decorated master bedroom is generously proportioned and boasts an en-suite shower room, dressing area, additional built in wardrobes and Juliette balcony to the front.
The second and third bedrooms are located at the rear of the property, while the family bathroom completes the internal accommodation.
Externally, there is a low maintenance walled front garden with decorative railings, overlooking two allocated parking spaces just outside the perimeter of the home. A private side gate leads through to the rear.
The 60 ft. south facing rear garden commences with a large, brick paved patio area then is mostly laid to lawn with established planting throughout.
Call our Havering Office on 01708 922837 for more information or to arrange a viewing.

