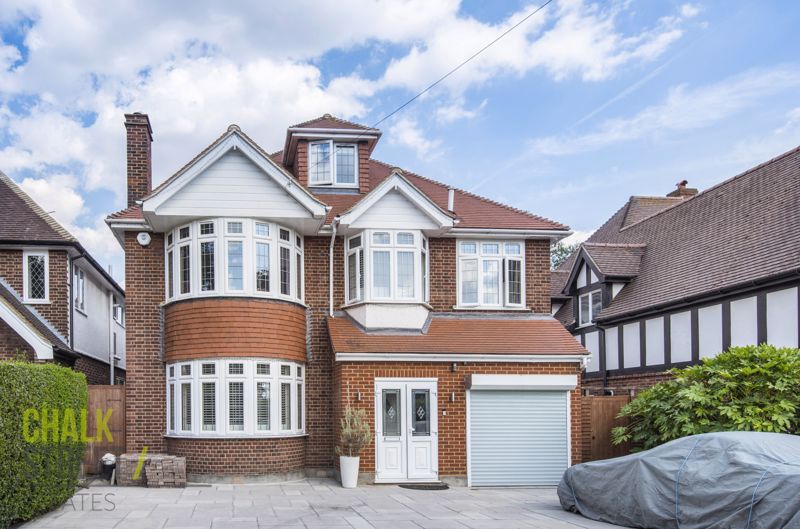Hall Lane, Upminster, RM14
Offers Over
£1,500,000
Sold STCDetached House
Property Features
- Stunning Detached House
- Six Bedrooms, Six Bathrooms
- 4 Walk-In Wardrobes
- Open Plan Kitchen / Dining Room
- Separate Utility Room
- 85 ft. Rear Garden
- Purpose Built Outbuilding With Kitchen / Bathroom / Bedroom
- Off Street Parking And Garage
- 0.4 Miles From Upminster Station
- Close To Local Amenities and High Performing Schools
About This Property
Superbly located within close proximity from local amenities, high performing schools and just 0.4 miles from Upminster Station, is this magnificent, six bedroom, six bathroom, detached house with a separate one bedroom annex.Approaching 3500 square foot of living accommodation, the property offers a substantial open plan kitchen / diner, separate utility room, living room and shower room to the ground floor. The six bedrooms and further five bathrooms and four walk-in wardrobes are spread across the two upper floors.
Upon entering the home, via the enclosed porch, you are greeted with a bright and welcoming hallway granting access to all the ground floor living accommodation and stairs rising to the first floor.
Drawing light from the stunning, large bay window, handsomely decorated with warm tones, the grand living room measures 24’2 x 13’10. Features include a log burner, hardwood flooring throughout, white fitted plantation shutters, ceiling rose and recessed ceiling spots to either side.
Spanning the rear of the home is the L shaped open plan kitchen / diner / family room.
The kitchen boasts black Quartz worktops, an abundance of contrasting white wall and base units, integrated appliances and a breakfast bar / island.
There is space for a large dining table and chairs as well as further seating / sofas to create a stunning family room, perfect for modern living.
Bi-fold doors plus a separate window above the sink ensures the entire space benefits from natural light.
Positioned off the hallway, is a handy separate utility room with worktops, further storage and plumbing for laundry purposes.
The adjoining shower room completes the ground floor footprint.
Heading up to the first floor, there are 4 double bedrooms, three of such benefiting from walk-in wardrobes and en-suite shower rooms, plus a separate family bathroom. There are also white window shutters in bedroom one and also the family bathroom.
Completing the internal accommodation are bedrooms 4 and 5 which are situated on the second floor. Bedroom 4 boasts a beautiful en-suite and walk in wardrobe.
All six bedrooms are beautifully decorated with luxury carpet underfoot.
Externally, the front garden enjoys off street parking for multiple vehicles via a grey flagstone driveway that is framed by mature planting and hedging.
The single garage features an electric, remote controlled roller door whilst single gates to either side of the home provide access through to the rear.
The 85 ft. rear garden commences with a large, paved patio area, perfect for entertaining, with the remainder mostly laid to lawn with a variety of mature planting and trees.
A path leads to the base of the garden where there are three storage sheds and a fully functional purpose built outbuilding.
Viewing is highly recommended to fully appreciate everything this wonderful home has to offer.
Call our Havering Office on 01708 922837 for more information or to arrange a viewing.

