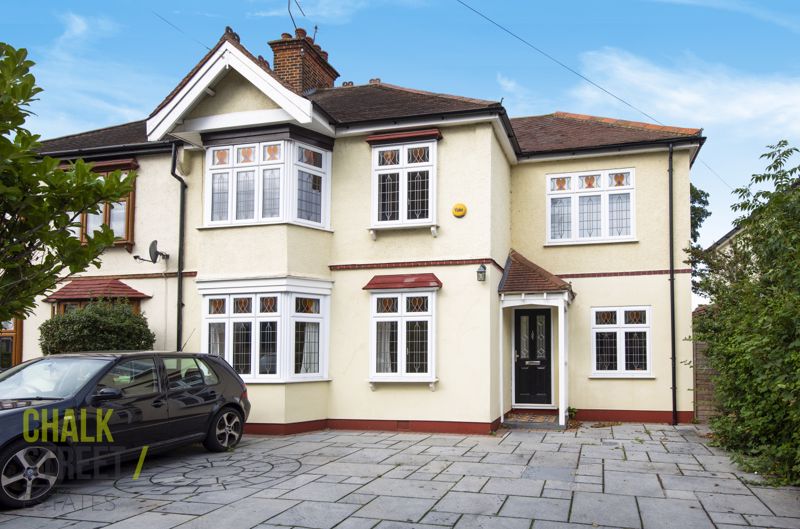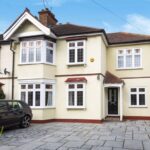Sunnyside Gardens, Upminster, RM14
£899,995
Sold STCSemi-Detached House
Property Features
- No Onward Chain
- Five / Six Bedroom Semi Detached House
- Three Reception Rooms
- Large Kitchen
- Ground Floor Shower Room
- Master Bedroom With En-Suite
- Off Street Parking
- 93' West Facing Rear Garden
- 0.3 Miles From Upminster Station
- Close Proximity To High Performing Schools
About This Property
Offered for sale with the added advantage of no onward chain, situated in a sought after location, approximately 0.3 miles from Upminster Mainline Station and walking distance to high performing local schools is this exceptionally spacious, well maintained five / six bedroom, semi-detached house. The property enjoys a 93ft garden with a workshop and summer house to the rear and off-street parking to the front.The accommodation commences with an impressive entrance hallway, with hard wood flooring throughout, which provides access to the ground floor reception space and has a staircase rising to the first floor.
Leading off the hallway, measuring 17’8 x 6’11, is the spacious dining room features a large storage cupboard accessed via sliding doors.
Drawing light from an attractive walk-in bay window, the bright and airy living room is decorated with modern tones and carpet underfoot.
At the heart of the home is the breakfast room which in turn opens out onto the large kitchen, comprising numerous wall and base units, ample worktops and plenty of space for essential appliances.
Double patio doors open out to the impressive rear garden.
A single door opens onto a laundry area with a washer, dryer and a dedicated drying area with radiators with a further doors to the ground floor shower room and rear garden.
Heading up to the first floor, there are four double bedrooms and a further single. The master bedroom, spanning the right side of the home, benefits from a large en-suite with a his and hers basins, w/c, bath and separate shower cubicle.
Bedroom two enjoys a large walk-in bay window the front elevation.
Bedrooms three and four are situated at the rear of the home and are accessed from the large dressing room, which can be used as a sixth bedroom if desired.
Bedroom five is a single bedroom located at the front of the home.
The well appointed family bathroom completes the internal layout.
Externally, there is off street parking to the front via a large stone driveway, framed by a dwarf brick wall and established shrubbery.
Measuring in excess of 90 ft., the west facing rear garden commences with a large patio area with the remainder mostly laid to lawn bordered by planting and shrubbery. The garden also houses a large workshop / shed plus a wooden summer house.
Call our Havering Office on 01708 922837 for more information or to arrange a viewing.

