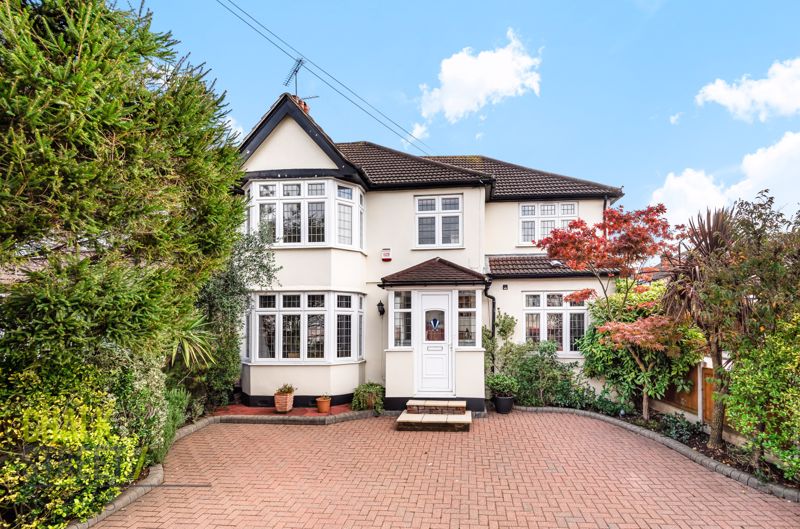Dorset Avenue, Romford, RM1
£650,000
Sold STCSemi-Detached House
Property Features
- Four Bedroom Semi-Detached House
- 1651 Sq. Ft.
- Two Reception Rooms
- Modern Kitchen With Utility Room
- Ground Floor W/C
- Master Bedroom With En-Suite
- Off Street Parking
- 60' Rear Garden With Side Gate Access
- Large Detached Garage To Rear
- 0.8 Miles From Romford Crossrail Station
About This Property
Ideally located just 0.8 miles from Romford Crossrail Station, is this beautifully presented, substantial four bedroom semi-detached house.Upon entering the property, via the enclosed porch, you are greeted with a hallway, featuring solid oak flooring flowing through the entire ground floor, providing access to all the ground floor living accommodation and stairs rising to the first floor.
Extending back 17’, the modern kitchen comprises numerous white high gloss wall and base units, Quartz worktops to three sides extending into a breakfast bar, integrated fridge freezer, separate freezer and dishwasher as well as a freestanding wine cooler.
Leading through to the handy utility room which houses additional worktops and access to the ground floor W/C. A single door opens onto the rear garden.
Drawing light from an attractive, walk-in bay window to the front elevation, the dining room is also features a centre fireplace.
Situated at the rear of the home, the principal reception room is decorated with neutral tones and is centred around a feature fireplace, with double doors opening onto the rear garden.
Heading upstairs, there are four sizeable bedrooms. Bedroom one has the added benefit of an en-suite shower room and fitted wardrobes. Bedroom two enjoys a charming large bay window to the front, solid oak flooring underfoot and ample built-in wardrobes. Bedroom three is a comfortable double bedroom whilst bedroom four is a single bedroom, currently used as a study.
The well appointed family bathroom completes the internal layout.
The loft has been mainly boarded with easy access, granting ample storage.
To the front of the property, there is a brick paved driveway that provides off street parking for multiple vehicles and is neatly bordered with mature shrubbery and planting.
The home enjoys a beautifully landscaped, 60’ rear garden with side gate access, which commences with a recently laid decking and patio. A large, lush green lawn is bordered with an abundance of mature planting, manicured shrubbery and trees.
A path leads down to the base of the garden where there is a large garage, providing ample additional storage space, with lighting and electric as well as electric automatic door, which can be accessed from ‘The Chase’.
Viewing is highly recommended to fully appreciated what this charming family home has to offer.
Call our Havering Office on 01708 922837 for more information or to arrange a viewing.

