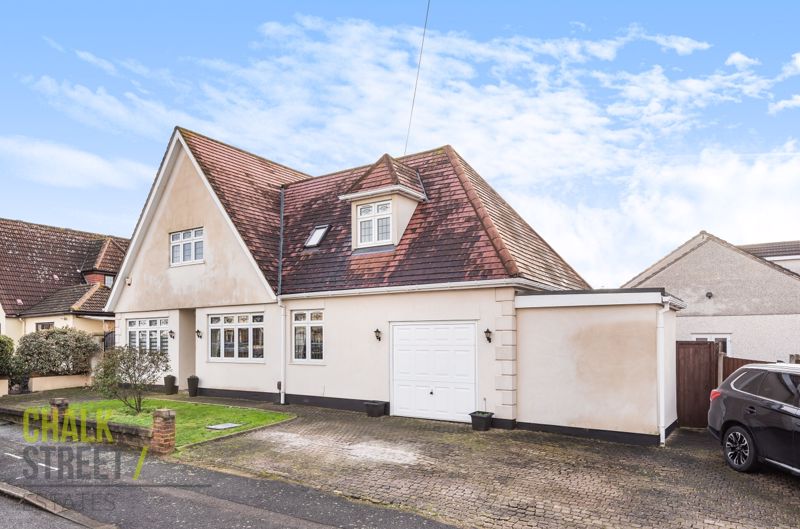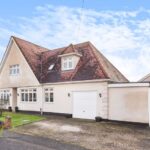Edison Avenue, Hornchurch, RM12
£700,000
Sold STCDetached House
Property Features
- Four Bedrooms
- Detached House
- Over 2100 Sq. Ft.
- Open Plan Kitchen / Dining Room
- Master Bedroom With En-Suite
- Off Street Parking
- Side Gate Access
- Garage Plus Storeroom
- South Facing Rear Garden With Outbuilding
- 0.8 Miles From Romford Crossrail Station
About This Property
Amassing in excess of 2100 sq. ft. is this spacious and well maintained four bedroom detached house. The home enjoys two reception rooms, open-plan kitchen / diner, separate utility room and W/C to the ground floor, with four bedrooms, an en-suite and a family bathroom to the first floor. Other features include off-street parking, garage, and a south facing rear garden.Upon entering the home, you are greeted with a welcoming entrance hallway providing access to most of the ground floor accommodation and stairs rising to the first floor.
Measuring 19’1 x 17’1, the principal reception room is decorated with neutral tones throughout. Further features include an electric fireplace and carpet underfoot.
Drawing light from a large window to the front elevation, the second reception room is currently used as a study.
The open plan kitchen / dining room comprises numerous wall and base units, Quartz worktops to three sides, tiled backsplash, and freestanding appliances such as cooker, dishwasher, and fridge/freezer. Double doors open onto the rear garden
Accessed from the kitchen is the separate utility room which enjoys a washing machine.
Completing the ground floor footprint is the spacious W/C.
Heading upstairs, there are three generous double bedrooms, with bedrooms 1 and 3 enjoying fitted wardrobes. Bedrooms 1 also enjoys an en-suite shower room with underfloor heating. Situated at the front of the home is a further single bedroom.
All four bedrooms are nicely decorated with a neutral palette and carpet underfoot.
Finishing the internal layout is the family bathroom, which boasts W/C, hand basin, bathtub and separate shower.
Further features of the home include Hive thermostat and a wired sound system throughout.
Externally, to the front, there is off street parking, access to the garage / storeroom via the electric garage door plus handy side gate access to both sides of the home.
The south facing rear garden commences with a large patio area with the remainder mostly laid to lawn, with various planting and shrubbery. At the base of the garden there is a large outbuilding currently used as a bar.
Viewing is highly recommended to fully appreciate all this stunning family home has to offer.
Call our Havering Office on 01708 922837 for more information or to arrange a viewing.

