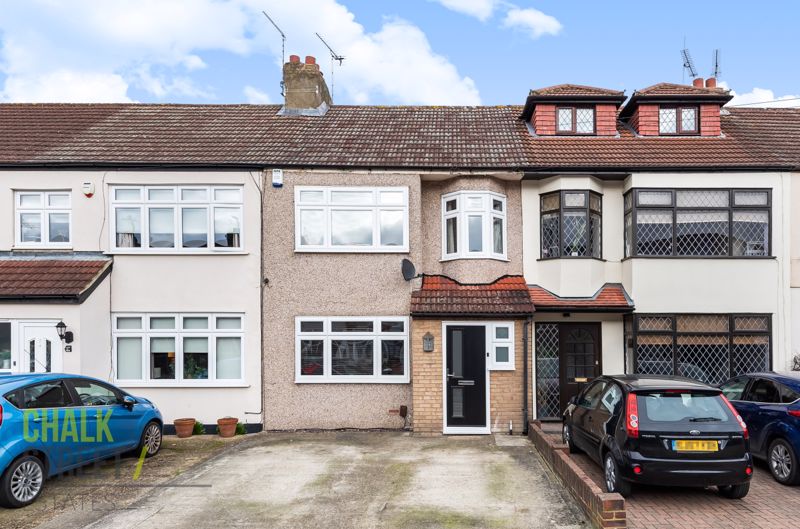Birch Crescent, Hornchurch, RM11
£425,000
Sold STCTerraced House
Property Features
- Three Bedrooms
- Terraced House
- Extended To The Rear
- Open Plan Kitchen / Diner
- Ground Floor W/C
- Off Street Parking
- 52' Rear Garden
- Large Garage With Rear Access
- 0.4 Miles To Ofsted 'Outstanding Rated' Ardleigh Green Schools
- 0.9 Miles To Gidea Park Crossrail Station
About This Property
Located within the Ardleigh Green School catchment area and under a mile from Gidea Park Crossrail Station is this well presented, extended, three bedroom terrace house. Boasting an open plan kitchen / diner, ground floor W/C, separate living room, ample off street parking and a large rear garden that includes a garage with rear access, power and lighting.Upon entering the home via the enclosed porch, you are greeted with a welcoming hallway with stairs rising to the first floor as well access to all living areas.
Drawing light from the front elevation, the living room measures 15'6 x 11'4, is decorated with neutral tones and features a Dimplex electric fireplace.
Spanning the rear of the home, predominately within the rear extension, is the fantastic, open plan kitchen / diner. The kitchen comprises numerous wall and base units, an abundance of worktop space, Lamona dual fuel range cooker and space for other essential appliances. Measuring an impressive 18’2 x 16’5, the area provides adequate space for a dining table and chairs. An overhead sky lantern and bi-folding doors to the rear flood the entire area with natural light.
Completing the ground floor footprint is a W/C.
Heading upstairs there are two sizeable double bedrooms and a further single. Bedrooms one and two provide ample space for wardrobes which are included within the sale of the home.
Finishing the internal layout is the modern family bathroom.
Externally, to the front there is ample off street parking.
The 52’ rear garden commences with a large patio area, ideal for entertaining, with the remainder mostly laid to lawn. A path leads down to the base of the garden where there is a large detached garage, fitted with lighting and electrics. Primarily used for storage but also as gym/workshop, the garage can be accessed via a shared gated alleyway to the rear of the property.
Viewing is highly recommended to fully appreciate all this family home has to offer.
Call our Havering Office on 01708 922837 for more information or to arrange a viewing.

