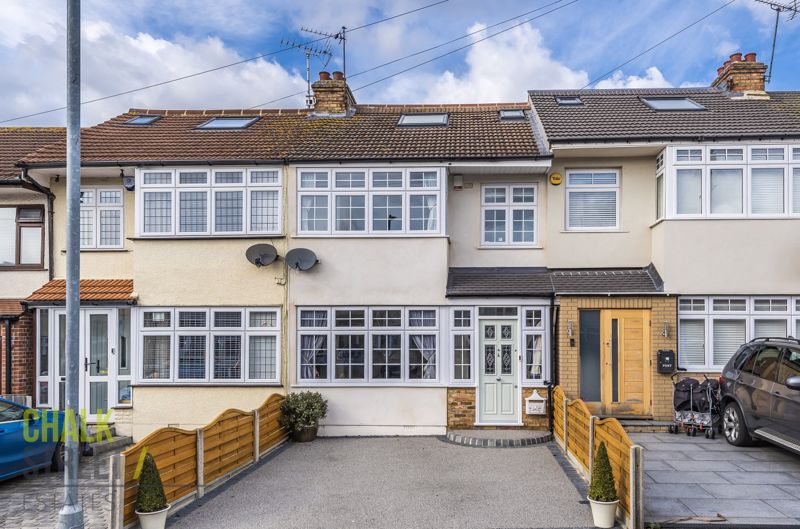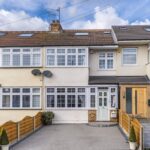Macdonald Avenue, Hornchurch, RM11
£475,000
Sold STCTerraced House
Property Features
- 4 Bedroom Terraced House
- Loft Space Converted To Provide Master Bedroom and En-Suite Shower Room / WC.
- Large Open-Plan Kitchen / Diner To Rear
- Beautifully Presented Throughout
- Modern Kitchen and Bathroom
- Separate Utility Room
- Built-In Wardrobes Within Bedrooms 2 & 3
- Off Street Parking
- 100 ft. Rear Garden With Large Log Cabin Outbuilding
- 0.3 Miles From Nelmes Primary School & 0.4 Miles From 'Outstanding' Ardleigh Green Schools
About This Property
Ideally located just 0.3 and 0.4 miles from Ofsted 'Outstanding' Nelmes Primary and Ardeligh Green Schools, 0.9 miles from Gidea Park Crossrail station, just a short stroll to local shops and boasting excellent transport links is this 4 bedroom, terraced house.Much improved, well maintained and immaculately presented, the property is perfect for those looking for a home in 'turn-key condition'.
Highlights include a stunning open-plan kitchen / diner, converted loft space, 100 ft. rear garden with large log cabin outbuilding, 2 bathrooms and delightful decor throughout.
Upon entering the home via an open porch area, the welcoming hallway has stairs rising to the first floor and provides access to the living room on the left and kitchen / diner at the rear.
Measuring 12'6 x 10'8, the living room is bright and airy with a large window to the front flooding the room with natural light. Further features include painted walls, solid wood flooring and a charming centre fireplace.
Spanning the rear of the home is the beautiful, open-plan kitchen / diner. Boasting multiple white above and below units with solid oak butcher block worktops, butler sink, integrated washing machine, dishwasher, microwave, oven, induction hob and fridge-freezer.
Further features include solid wood flooring throughout, large window overlooking the garden plus an adjoining utility area that in turn, provides external access.
Heading upstairs, there are three bedrooms on the first floor, two double rooms and a single. Both doubles benefit from attractive and recently fitted, wall to wall wardrobes / storage with luxury carpet under foot. All three rooms are decorated with modern tones.
The well-appointed family bathroom completes this level.
Situated within the converted loft space is the impressive master bedroom and en-suite shower room. Measuring 16'10 x 14'6, features include a large dormer window to the rear, triple glazed Velux window to the front with carpet under foot.
There is off street parking for 2 vehicles at the front via a newly laid driveway, neatly flanked by low wooden fencing.
Measuring 100 ft. in length, the rear garden commences with a large wooden decking area with steps down to the lawn. Positioned at the base of the garden is a delightful, yet substantial log cabin / garden outbuilding. With its own large decking area to the front, the 13'4 x 13'3 internal space is currently being used as a play room but could also be adapted for a home office / gym / bar / hobby room.
Other features include internal and external sockets, its own consumer board, lighting and external tap.
Finally, a separate shed is discretely located behind the log cabin for additional garden storage.
Other: With pre-approval granted from Havering Council for a 5 meter single storey rear extension, there is scope to increase the footprint even further.
Viewing is strongly advised to fully appreciate what this wonderful family home has to offer.
Call our Havering Office on 01708 922837 for more information or to arrange a viewing.

