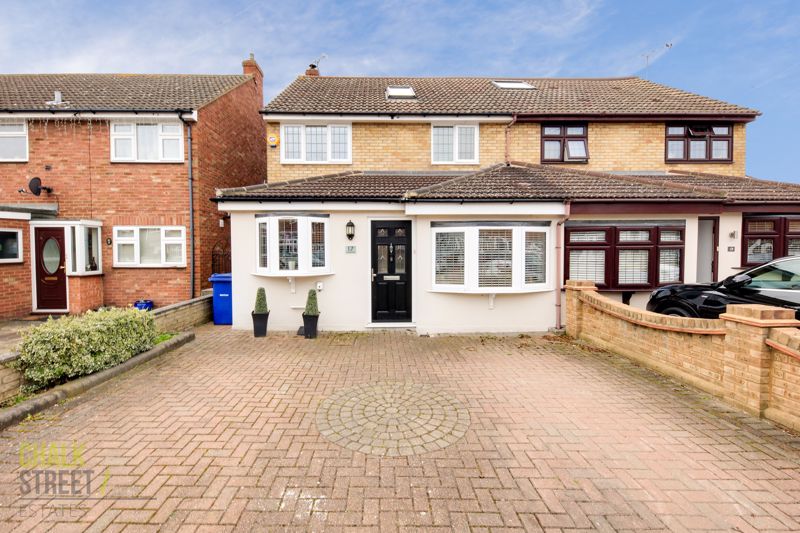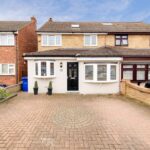Cardinal Way, Rainham, RM13
Offers Over
£475,000
Sold STCSemi-Detached House
Property Features
- Four Bedroom Semi-Detached House
- Well Presented Throughout
- 1523 Sq. Ft.
- Extended To The Rear
- Converted Loft With Master Bedroom and Shower Room
- Off Street Parking
- Side Gate Access
- West Facing Rear Garden
- Walking Distance To Local Schools
- Cul-De-Sac Location
About This Property
Nestled within a quiet cul-de-sac within walking distance to local schools and amenities, is this well presented, extended, four bedroom semi-detached house. The double bay fronted home has been extended to the rear and the loft has been converted to house the spacious master bedroom and shower room and provides a total 1523 sq, ft. of living accommodation.Upon entering the home, via the enclosed porch, you are greeted with a welcoming hallway.
Flooded with natural light from the attractive bay window to the front elevation, the reception room on your right is currently being used as a home office.
The separate kitchen measures 18’ in depth and boasts numerous wall and base units, an abundance of granite worktops and appliances such as Bosch integrated dishwasher, Range Master electric double oven, gas hob and Franke boiling tap.
Spanning the rear of the home is the open plan living / dining area. Decorated with neutral tones, the entire space is awash with natural light via the two Velux windows overhead and French doors that open out onto the garden. Further features of the room include a charming log burner, column radiators and Karndean flooring.
Completing the ground floor arrangement is the W/C, located adjacent to a utility cupboard, just off the hallway.
Heading up to the first floor, there are two double bedrooms and a spacious single bedroom. All three are nicely presented, with bedrooms two and three enjoying fitted wardrobes.
Also located on this floor is the modern family bathroom.
A further double bedroom (12’11 x 18'3) is located within the converted loft space and benefits from ample eaves storage, a Velux window to the front and large dormer window to the rear. The loft conversion also houses a modern shower room.
Further features of the home include an ADT Alarm System, white venetian blinds throughout and vertical blinds along the French doors in the dining area.
Externally, to the front there is ample off street parking via a bricked paved driveway and side gate access.
The west facing rear garden measures 37’ and commences with a patio then is mostly laid to lawn.
Viewing is highly recommended to fully appreciate this substantial family home.
Call our Havering Office on 01708 922837 for more information or to arrange a viewing.

